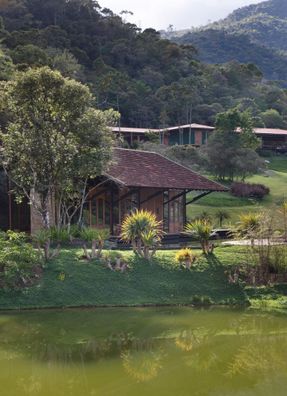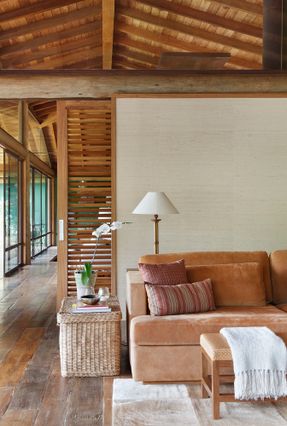ARCHITECTS
Cadas Arquitetura
ENGINEERING
Ph De Aquino Construtora
MANUFACTURERS
Castro E Merlin, Chauffage, Francisquinho, Marmoraria Colonial, Punto, Serpa, Stephane Javelle
YEAR
2014
LOCATION
Itaipava, Brazil
CATEGORY
Houses
Text description provided by architect.
When watching the spring bubbling up and running into the Itaipava site, we had the idea of damming it and creating a natural pool with running water, but with a cement bottom, good for swimming. When built, it resembled a lake.
Above it, there is a glass annex where you can enjoy the landscape. With chilling lounge, steam room, gym, bike repair room and a jacuzzi.
The celling is very high and the roof overhang resembles an old-fashioned small town railway station:
The house is further up the hill, and from it, you can see the depth of the property, the garden, the river and the lake. It´s something special, a huge house on one level.
We created a set of roofs to add fluidity to the design, a sprawling house, connected by a raised deck that extends towards the river.
At the very end, there is an open-air fireplace. Inside, a home theatre is integrated into the living room, arranged around a fireplace finished in a slate strips.
The same slate strips were also used on the wall of the gourmet kitchen, with forms a unique setting with the dining room. It turned out that the execution attended our client’s entire request.






























