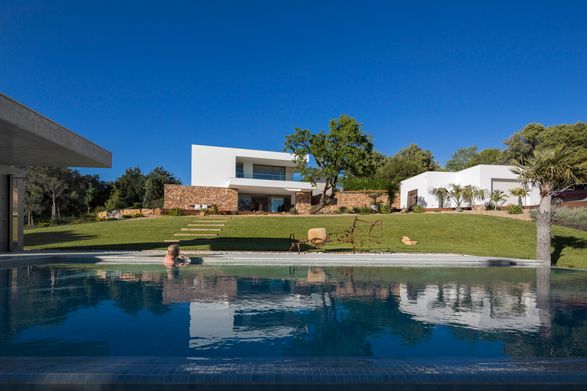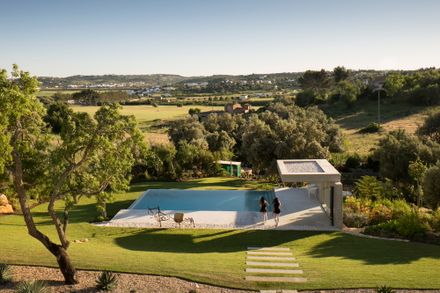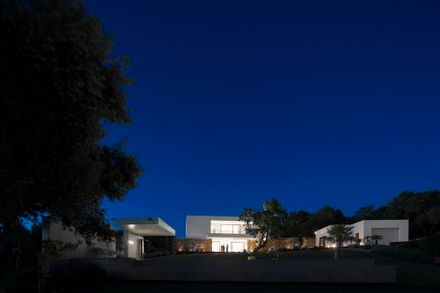Malaca House
ARCHITECTS
Mario Martins Atelier
PHOTOGRAPHS
Fernando Guerra | Fg + Sg
YEAR
2013
LOCATION
Lagos, Portugal
CATAGORY
Houses
Text description provided by architect.
The design of this new house was based on a pre-existing, somewhat uninteresting construction which was not fit for habitation, although it did have interesting stone walls.
The main floor of the house sits on a stone wall, on the upper part of the land. This has three bedrooms and an office which is reached through a generously lit corridor.
A lower space rises naturally from the natural characteristics of the physical support, "sandwiched" by the stone wall, where there is the main entrance to a full-height area, with a living room next to an open kitchen.
This communal area opens out to a glass wall that goes down to the ground with a view of the countryside, which still has a rural atmosphere.
The house has been redesigned with a contemporary language, but using a scale, forms, elements and materials present in the local architecture and a modern design, which is simple with a quiet presence and where the natural vegetation, of almond and carob trees typical of the Algarve countryside, predominates.
And so the forms are discreet and the materials are natural. The stone on the walls and all the floors, the visible concrete and the white walls that reflect the intense and constant Algarve sun.




























