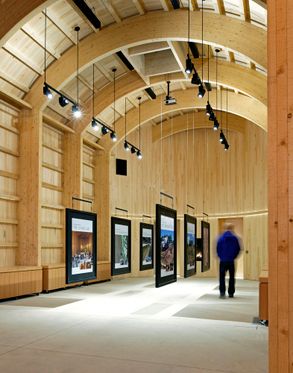
Deer Clan Longhouse
LANDSCAPE ARCHITECTURE
Brook Mcilroy, Colin Berman, Kamyar Abbasi
MECHANICAL
Tou And Associates
EXHIBIT DESIGNER
Bespoke Cultural Collective
STRUCTURAL
Blackwell
ARCHITECTURE DESIGN
Brook Mcilroy, Paul Gorrie
YEAR
2014
LOCATION
Milton, Canada
CATAGORY
Exhibition Center
Text description provided by architect.
The reimagination of a 15th century Longhouse in Crawford Lake was designed and programmed as a collaborative effort between the Indigenous communities in Halton, Conservation Halton, and the Brook McIlroy design team with the assistance of Indigenous facilitator J.P. Gladu.
The exterior of the building is faithful to the traditional form and appearance of a 15th century Longhouse, while the interior provides contemporary interpretive learning spaces juxtaposed against a diorama of a traditional Longhouse interior.
Central to the project is a consultation process with Indigenous representatives, Elders, and community stakeholders, informing how architectural and educational programming can reflect the realities of historic and modern Indigenous cultures.
This collaborative effort is essential in helping to create meaningful cultural exhibits, multimedia elements, and architectural spaces that act as filters through which the historical recreations can be interpreted.
An adaptable space to accommodate a wide range of programmed and passive functions is crucial to this project.
Mobile millwork units act as storage or displays and can be assembled into a boardroom table.
These units fit between structural elements along the perimeter when not in use, allowing the area to function as an exhibition space. Suspended frames drop down on wires to display artwork.



















