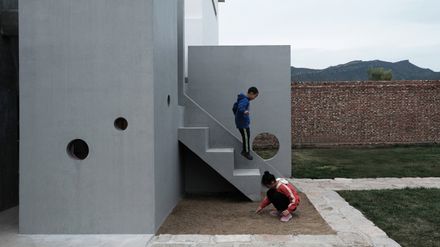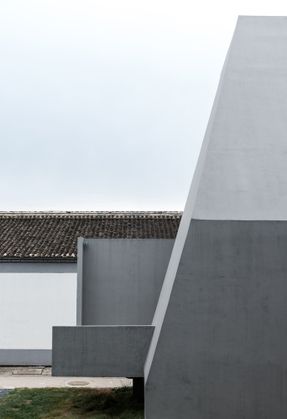Self-abased Chapel
ARCHITECTS
Rengarch
ENGINEERING
Wei Zhang
CLIENT
Beijing Fengshiguangju Tourism Development Co. Ltd.
CONSULTANTS
Huanjun Cheng And His Team
MANUFACTURERS
Beijing Caishi Floor Tiles, Beijing Jiayu Building Materials, Beijing Yilong Shengxing New Building Materials Co., Ltd.
DESIGN TEAM
Rengran Zhang, Xintong Shi, Yunlong Gao, Wei Zhang, Wenxin Chen
PHOTOGRAPHS
Xintong Shi, Bo Lv, Bin Zhang
AREA
576 m²
YEAR
2019
LOCATION
Beijing, China
CATEGORY
House
Text description provided by architect.
Starting in 2018, the RENGARCH designed a residential building in Housuotun Village, surrounded by mountains in Yanqing district of Beijing.
The site plan included a chapel, a tower of childhood and an accommodation area. Regarded as different time points, the chapel for adults and the tower of childhood coexist on the same space line, metaphorizing the growth in life and bringing a unique memory to the local village.
SELF-ABASED CHAPEL
There is a small hill which commands an overall view of the village, as the chapel inserts into layers of tiles on the rooftop.
The chapel, pointed by the arc wall in the center, is actually an architecture inclining to south. With a hole towards south on the top opening a channel, sunlight enters the inner space.
Wherever sunshine can reach, so does the rainwater, which slowly slides down along the wall, gathers at the bottom and flows out.
The upper and lower openings form a passage for wind. Visitors can contemplate and leave through a low door. The erected wall extends the atmosphere and leads your eyes to the east after a turn.
Light, rain, and wind seem to be amplified in a tightly closed space container. The greater sound of rain and wind in the senses, the light and shadow flowing from day to night, make people feel nature, as the article said at the beginning: facing nature, facing yourself.
TOWER OF CHILDHOOD
Different from the experience in the chapel, Tower of Childhood is more like the start point of a story. Like a slide, the tower can be experienced up and down.
Below the outdoor stair is a sand pit for playing around. Inside the tower, colorfully painted, is a small world where kids can climb willfully.
START FROM THE OLD PRUNE TREE
The old prune tree, which grew in the courtyard and carried the whole family’s memory, becomes the initial clue of design. The arc wall around the prune tree horizontally deployed the spatial layout on the ground.
ACCOMMODATION AREA
The accommodation area contains seven rooms. Three chimneys stick out from the roof and shape the gradually rising-up spaces.
On the second floor, two rooms on the east share a roof terrace where guests can arrive through a steel stair and complete the dialogue to the mountain.




















