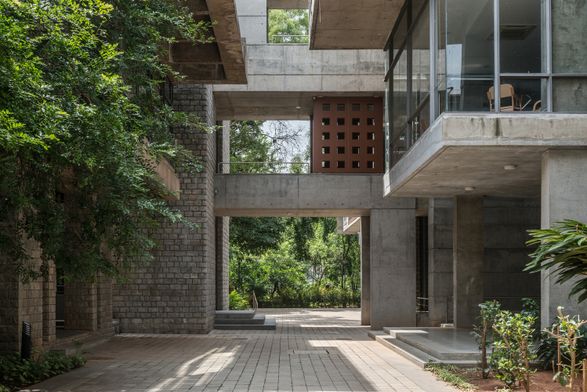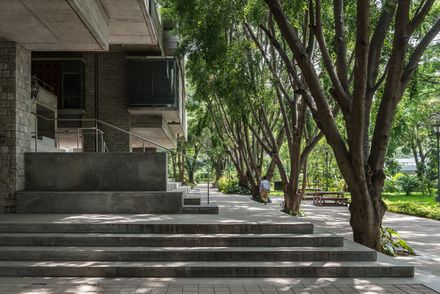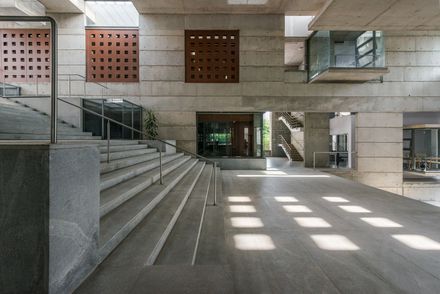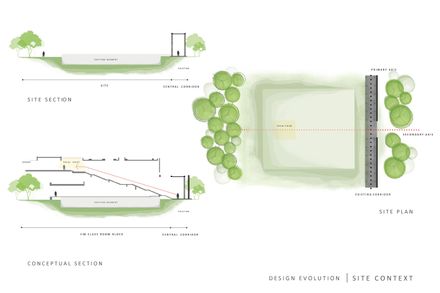
IIM-B New Classroom Complex
ARCHITECTS
Mindspace
MANUFACTURERS
Saint-gobain, Jindal, Royal Touche Xcl
PHOTOGRAPHS
Phx India
AREA
6500 m²
YEAR
2014
LOCATION
Bengaluru, India
CATEGORY
University
Text description provided by architect.
IIM-B New Classroom Complex
The classroom block is proposed above an existing building along the main movement axis of the campus.
The primary design intent of the classroom block was to strike a chord with the existing campus. The existing columns were strengthened and some new columns were added along the periphery of the proposed building without obstructing the existing building.
The program for the new classroom block was 8 classrooms, discussion rooms and its ancillaries.
A wide flight of steps perpendicular to the central spine became the main axis of the classroom block with a court yard as the focal point at the end of the axis. The classrooms flank the wide flight of steps.
The ground floor is conceived as an extension of common areas of the campus and therefore is kept barrier free. The ground floor columns are cladded with stone to bind it with the existing campus.
The upper levels have exposed concrete surfaces. Importance is given to informal interaction area s which is centred around the belief that these break out spaces will spawn many a novel idea amongst the students.
Another set of wide steps is proposed at the rear end of the classroom block which is in close proximity to the hostel and dining block.
These steps double up as amphitheatre and gathering space to hold small events. The classroom block is made disable friendly by providing ramps and lifts to access all the levels.
The classrooms are also disabled friendly by keeping the first row of seats at the same level of corridors. The layout of classrooms and the location of openings are aimed at improving natural air circulation across.
The openings are designed with three layered screens which can adapt to the following methods of teaching like lecture, projection, lecture with AC and projection without AC.
On the whole with its unique architecture ,the classroom block connects and communicates with the students in a way which will create a lasting impression in their journey of life.





























