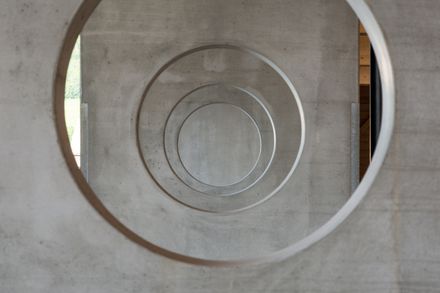Collection Center for Recyclable Materials
ARCHITECTS
Ruhm Architekten
LEAD ARCHITECTS
Arch. Di Josef Ruhm, Arch. Di Christoph Stelzhammer
FIRE PROTECTION PLANNERS
Fse Fire Safety Engineering Gmbh
MANUFACTURERS
Josko, Kotrnec, Speiser
STRUCTURAL DESIGNERS
Zieritz & Partner Zt Gmbh
CONSTRUCTION SITE SUPERVISION
Kracmar
ON SITE MANAGEMENT
Planbestand Gmbh
GEOTECHNICAL ENGINEER
Di Walter Müller
LAND SURVEYOR
Di Schubert
ELECTRICAL ENGINEERING
Ideee Hintersteiner Kg
DESIGN SPECIFICATION
Di Martin Schwab
PHOTOGRAPHS
Andreas Kraus
AREA
1880 m²
YEAR
2019
LOCATION
Schweinern, Austria
CATEGORY
Distribution Center
Text description provided by architect.
This center for recycling and waste management is a project of the community association for environmental protection of St. Pölten in Lower Austria, with one objective.
To turn former rubbish-disposal areas into a user-friendly infrastructure for the collection and separation of recyclable materials in the local community, space that keeps our cities, towns, and lives functioning as they should.
The project consists of two structures: wood and concrete service building - public area raised 1.70 m above the operational area, visually linked by a lower concrete wall.
According to the building’s purpose and the client’s zero-waste approach, the choice of materials was done in the most ecological, resource-saving, and low impact way possible, large parts are built as structures from laminated wood, safety areas are made of reinforced concrete with steel columns, whereas all the used insulation is ecological.
An energy-efficient, solar-powered, green roof overhangs the structure creating shade, covered with vegetation collecting rainwater.
The operation’s logistics were the main design criteria. The main part of the building is of an open character, according to its function.
The long horizontal structure mirrors the circulation of vehicles and processes of waste management, intuitively planned for maximum efficiency, essentially ensuring sufficient slots for the waste containers and uninterrupted traffic flow, so as maneuvering area for operations.
The collection containers are filled on-site by the customers and afterward transported away by the disposal company for further processing.
To ensure weather protection for the groupage and the loading processes, the area of the collection containers is covered.
The main façade towards the public area as well as the operation area is open and the managing office is thoughtfully integrated into the middle, enabling a better overview of the processes.
In separate areas are planned the disposal of oil, batteries, electrical and hazardous waste, furthermore, the building is supplemented by a covered loading area for green waste and compost.





















