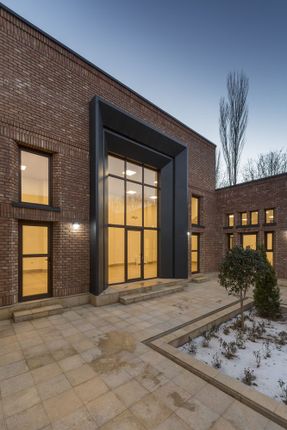Barzok Cultural Center
CONSTRUCTION
Davoud Alavizadeh
STRUCTURAL ENGINEERING
Ali Jalaeifar
MECHANICAL ENGINEER
Hesam Seyed Hosseini
MANUFACTURERS
Asayesh Gostaran, Chauffagekar, Heydari brick, Iran Radiator, Mazinur Illuminazione, Superpipe, Tabriz Tile, Yekta Tahviyeh Arvand Corp.
YEAR
2018
LOCATION
Barzok, Iran
CATEGORY
Cultural Center
Text description provided by architect.
The Barzok Cultural Center is a public space for cultural advancement in Barzok, Kashan.
The largest and first of its kind in the city, The Barzok Cultural Center offers many different classes from a wide variety of fields:
classes on arts, sports, etc., reshaped the cultural life of the people of Barzok, especially women and youth.
Opened in 2018 attracted a very low-income population and has had a significant impact on the process of social change in the city.
The Barzok Cultural Center gives people a reason to leave their home and venture into the public sphere; enriching them culturally and allowing them to define their individuality.
Main formal concept of Barzok cultural center is courtyard space. A courtyard space is a type of space —often a large space—where the main part of the building is disposed around a central courtyard.
The courtyard space makes its first appearance ca. 6400–6000 BC (calibrated), in the Neolithic Yarmukian site at Sha'ar HaGolan, in the central Jordan Valley, on the northern bank of the Yarmouk River, giving the site a special significance in architectural history.
These spaces consist of a central courtyard surrounded by several small rooms. each room has different sizes of windows according to the amount of light that space needs.
The Barzok Cultural Center’s main material for its facade is brick. The earliest bricks were dried brick, meaning that they were formed from clay-bearing earth or mud and dried (usually in the sun) until they were strong enough for use.
The oldest discovered bricks, originally made from shaped mud and dating before 7500 BC, were found at Tell Aswad, in the upper Tigris region and in southeast Anatolia.
The South Asian inhabitants of Mehrgarh also constructed, and lived in, air-dried mud-brick houses between 7000–3300 BC.



























