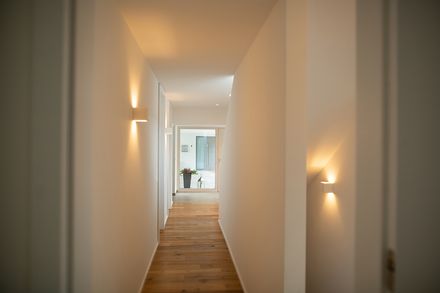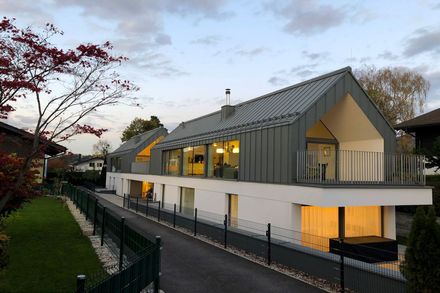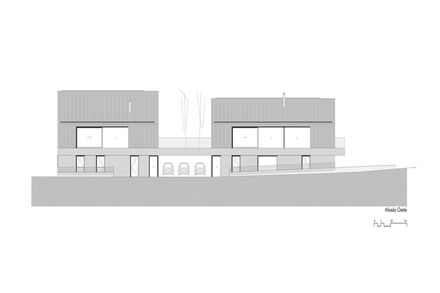
2inOne House
MANUFACTURERS
GRAPHISOFT, Hansgrohe, Duravit, Hella, PREFA, Dabene, Dabene, Franz Oberndorfer GmbH & Co KG, Franz Oberndorfer GmbH & Co KG, Iso Span, Iso Span, M Sora, M Sora
YEAR
2018
LOCATION
Salzburg, Austria
CATEGORY
Houses, Houses Interiors
Text description provided by architect.
2inOne is an integration exercise within the urban fabric.
The plot is located in Gneis, a suburban area of the city of Salzburg characterized by a dense fabric of single-family homes.
Over time and as a result of successive segregations, “residual” plots have emerged which, due to their size, proportions or orientation, are less attractive for real estate development.
With a 60x14m dimension along its north-south direction and enclosed between buildings; the plot has been preserved unbuilt.
Our project tries to take advantage of those limitations, generating the opportunity to experiment with the traditional housing typology.
An elongated gabled element houses two independent dwellings, separated and tied down at the same time by a slab with a double function: common garage roof and “garden” floor of the back house.
Due to the plot's narrowness and local regulations, a gabled roof is chosen to minimize the eave's height while creating a generous interior space.
All private areas are housed within the massive concrete structure plinth, freeing the upper floor, made of metal and timber structure, as a completely open-plan space for the living areas, enjoying the views of the Alps and rising above the neighbouring houses.
The project, with a clearly contemporary vocation, resonates the surrounding traditional architecture thus integrating itself into its immediate environment.




























