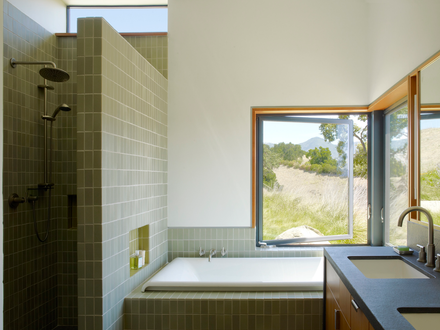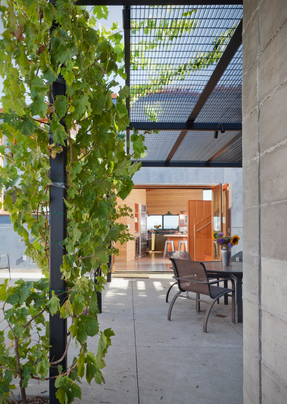Santa Ynez House
ARCHITECTS
Fernau + Hartman Architects
PHOTOGRAPHS
Richard Barnes & Marion Brenner
YEAR
2010
LOCATION
Santa Ynez, United States
CATEGORY
Houses
Text description provided by architect.
The clients, one of whom is a working visual artist, are serious art collectors and former gallery owners.
They wanted a small, energy-efficient home that engaged the landscape and embraced the rural setting.
In addition to the basic requirements of a two bedroom house, they wanted a separate guest house/studio, outdoor rooms, pool and barbecue area. The site is in the Santa Ynez Valley in California.
With a Mediterranean climate, it is hot and dry in the summer and fall, with warm to cold winters; noticeable cooling occurs at night throughout the year. At times strong western breezes prevail.
Notched into a small bench on a steep hillside, the house was conceived of as a device to connect to the landscape; openings frame views near and far and blur the distinction between indoor and outdoor rooms.
The main volume of the house is an east-west oriented wedge which functions as the dining/living space.
The kitchen and master bedroom pierce this wedge and extend out to form protected courtyards on the north and south.
The studio/guest house stands free of the main structure and defines and shelters the entry.
Steel grating shades outdoor rooms, and operable wood screens provide shelter from western wind.
Exterior shading combined with the thin building sections and generous openings keep the house cool despite extreme summer temperatures.
Combined with site walls and trellis structures, the landscaping—composed of drought tolerant natives—further defines the outdoor rooms and makes a gradual transition into the natural landscape.





















