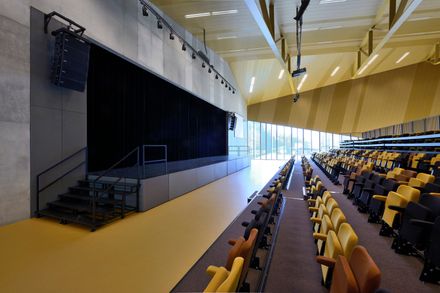Espace St-Marc
ARCHITECTS
Jean-paul Chabbey, Voltolini Architectures Sarl
SITE MANAGEMENT
Philippe Vaudan Architecte Hes
ENGINEERS
Guillaume Favre Ingénieurs Sa, Pierre Kurmann
PHOTOGRAPHS
Jean-pierre Boss
AREA
4257 m²
YEAR
2013
LOCATION
Le Châble, Switzerland
CATEGORY
Hospitality Architecture
Text description provided by architect.
The Espace St-Marc, a space for events and spectacles is located in the winding site of Dranse.
Held in between two concrete blocks, the lobby and main hall open up towards a perspective of the valley. From the interior the windows frame for our benefit the contours of the landscape.
The main hall offers a 900-sqm vast horizontal space, capable of holding a mobile 650-seat bleacher.
Different spaces annexed to this main hall (lobby, projection room, assembly hall, etc.) allow, through the different levels a variety of multifunctional usages.
While the materiality of the interior is treated as light rather than color, with a combination of golden and warm tones that highlight the natural light of the whole.
The overall volume is a single prism that combines the facades and roofs in a single composition and enveloping material.
The stainless steel coating sometimes shiny and sometimes matte creates a subtle game that interacts with the surrounding environment.
The material erases itself to express and reflect the surrounding context while the folds of the roof create a playful dialogue with the distant landscape and the mountainous « skyline » characteristic of the valley.



























