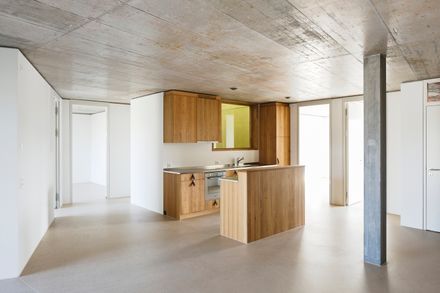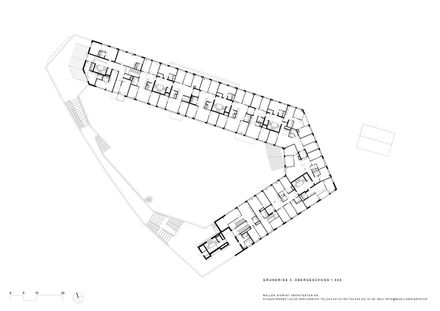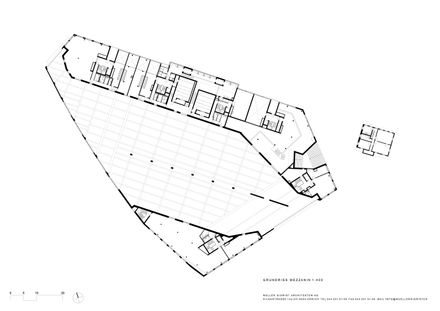ARCHITECTS
Müller Sigrist Architekten
MANUFACTURERS
Sika, Franke, Hamotec
CLIENTS
Housing Cooperative Kalkbreite (Live-work-complex), City Of Zürich (Tram Depot)
COLOR DESIGN
Jörg Niederberger
LANDSCAPE ARCHITECTURE
Freiraumarchitektur Gmbh
LEAD ARCHITECTS
Müller Sigrist Architekten Ag
BUILDING PHYSICS
Bws Bauphysik Ag, Winterthur
CONSTRUCTION MANAGEMENT
B&p Baurealisation
CIVIL ENGINEER
Dr. Lüchinger + Meyer Bauingenieure Ag
LOCATION
Zürich, Switzerland
CATEGORY
Commercial Architecture, Sustainability, Residential
Text description provided by architect.
The residential and commercial complex with integrated tram depot stands at a prominent point marking the boundary between two city districts.
It combines residential, service and commercial uses in an identity-lending, large but compact form.
A cascade of access points links indoors and outdoors, walkable roofs and a courtyard above the tram depot.
The building complex contains 88 flats, »joker spaces« that can be added on, various communal areas as well as cultural, catering, retail and service premises for 256 residents and providing 200 jobs.
Kalkbreite hence offers new and flexible forms of living and working, serving as a model for cooperative living in the city.
The complex was built according to the energy and ecology targets of the 2000-watt society and meets the Minergie-P-Eco standard.
The seven-storey building is a hybrid construction with a façade of prefabricated wood elements.
The plaster walls of the polygonal perimeter block development dazzle in colours ranging from orange to turquoise.














































