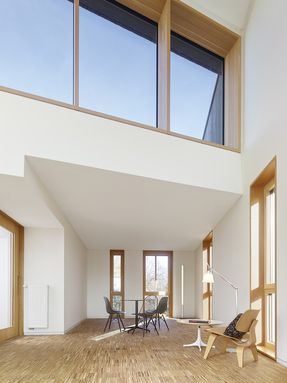
Stadthaus M1
ARCHITECTS
Barkow Leibinger
CONSTRUCTION MANAGEMENT
Gassmann + Grossmann Baumanagement Gmbh
CIVIL ENGINEER
Fichtner Water & Transportation Gmbh
NECKAR ENERGY DESIGN
Transsolar Energietechnik Gmbh
LANDSCAPE ARCHITECT
Raderschallpartner Ag, Ch-meilen
MECHANICAL & ELECTRICAL ENGINEER
Paul + Gampe + Partner Gmbh
PROJECT MANAGEMENT
Freiburger Stadtbau Gmbh
STRUCTURAL ENGINEER
Theobald + Partner
BUILDING PHYSICS
Horstmann + Berger
YEAR
2013
LOCATION
Germany
CATAGORY
Hotels
Text description provided by architect.
The Stadthaus M1 marks the gate to the Vauban quarter of Freiburg – a “green city” partially automobile free, with an emphasis on alternative and sustainable living and architecture.
The task of the competition was to design an apartment building complemented by a hotel and shops at the ground level. The construction of wood and concrete is modeled after a ‚passive house’ standard.
This 1st prize winning competition design consists of a separate hotel and apartment building unified by the continuous topography of the roof-scape and facade.
The higher and more public hotel is located as an entrance at the main artery of Merzhauser Straße.
While the more private apartment building continues behind the hotel along the Vaubanallee. The spatial gap between the two buildings forms a green “pocket park” that opens and widens towards the south.
Allowing a path between the buildings and a connection to the public circulation and green-room fronting the buildings. This articulation improves daylighting and breaks down the overall building mass on-site.
The low-tech facades save both energy and costs. They are highly insulated in wood construction with 3x insulating panel glazing with integrated retractable louvered sunscreens.
The south facades, complimented by loggias and balconies, are additionally protected by climbing plants on steel cables in front of the facade.
This layer of planting shades the interiors in the summer while allowing warming sun through in the winter. The north facing facades will be clad in vertical cedar wood-fins, an element that further unifies the two independent buildings visually.
The construction for the hotel and apartment buildings are similar: a passive energy standard is reached by combining a structural concrete skeleton frame with an insulated prefabricated wood frame infill panel system .
In comparison with a conventional masonry construction this lightweight system uses a fifth more of gray energy.
The concrete floor slabs in this hybrid system have the added benefit of providing thermal mass while the thinness of the wood frame walls generates more usable floor area.
The low-tech highly insulated facades are the same for the hotel and the apartment building. The window frames are constructed in Oregon pine combined with passive house standard glazing in the apartments and acoustic glazing in the hotel.
Since the hotel is situated at a very busy street, additional noise protection was necessary. The wood exterior cladding is a local white pine stained a light gray. The apartments include exterior louvered retractable sunscreens while the hotel utilizes solar glass.
The south building facades, loggias and balconies at the pocket park between the buildings complement active sun screening with a scrim of climbing.
Flowering vines of wisteria and roses. The plants grow rapidly up stainless steel vertical cables held away from the facades.




















