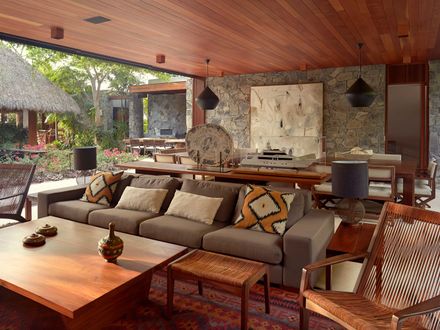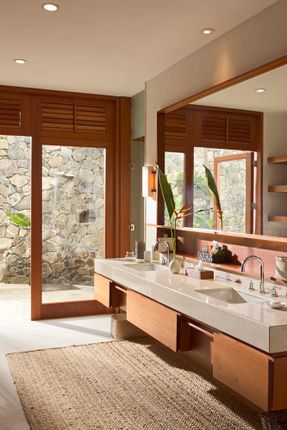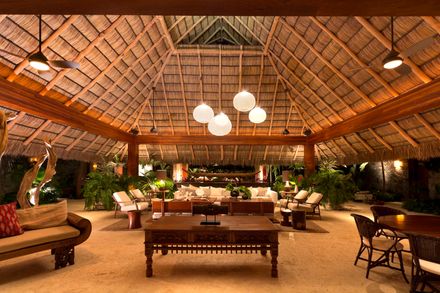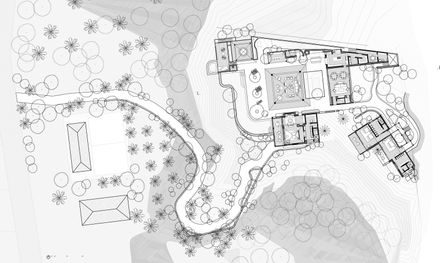SJA I House
CDM Casas de México

ARCHITECTS
Cdm Casas De México
LIGHTING
Javier Ten Artenluz
MANUFACTURERS
Aluwood, Creativos En Carpintería, European Windows
COLLABORATORS
Victor Lopez Tinajero, Delfino Lozano, Alan Macias Almirudis,, Karina Vacarizas Pizarro, Jaime Olmos Aguilar
WOODWORK
Javier Jaime Villaseñor Creativos En Carpinteria
LANDSCAPE
Juan Carlos Perez Trejo
CONSTRUCTION
Chavez Alvarez Gcpi-grupo Constructor
STRUCTURES
Gcpi-grupo Constructor
PROJECT ARCHITECTS
Javier Dueñas Estrada , Alvaro Gonzalez Guerra Gomez
INTERIORS
Mumo, Kenya Rodriguez Y Karla Vazquez
PHOTOGRAPHS
Rory Gardiner, Marcos García
YEAR
2013
LOCATION
Mexico
CATEGORY
Houses
Text description provided by architect.
SJA I House is located at the center of a bay on the Mexican Pacific, 20 meters above sea level.
The main premises of the project were to maintain the visual and spatial relationship between the hill and the sea.
We developed the program respecting the important natural elements and generated gardens between them; and laid out the main program in a single platform.
To achieve this we generated a main axis between the hill and the sea, pointed at "El Morro" (referring to the landscape of the bay), from which the program was organized.
The project achieved to retain virtually all existing natural features of the land; cactus, endemic trees and prominent rocks.
The architectural program is developed from a Palapa located in the heart of the site, aligned with the major axis as a "plaza".
West of the palapa and towards the sea is the pool that is bound by the 20 meter drop to the sea.
To the south is the master bedroom, to the north are the bar, grill and wood oven, to the east are the kitchen and the living room that respects the visual continuity to the hill.
The house also features 4 independent guest rooms embedded in the hill, a beach club, plus service areas.
The materials used were stone extracted from the hill to form the main platform and the walls.
'Sandblasted' exposed concrete which was specified for structural reasons.
Cedar woodwork for its stability in the local climate and its aroma. For external roof we used wood and local palm.
For floorings we used 'sandblasted' marble (for a smooth and non-skid texture) indoors and "Coraline" stone for exteriors due to its thermal capacity, allowing to live the whole house barefoot.
































