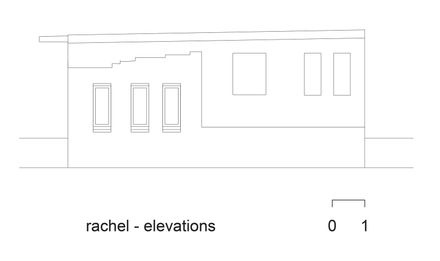
Antivilla
ARCHITECTS
Brandlhuber+Emde, Burlon
PROJECT MANAGEMENT
Emde + Schneider
DESIGN TEAM
Pichler Ingenieure, Elsa Beniada, Peter Behrbohm, Klara Bindl, Victoria Hlubek, Tobias Hönig, Cornelia Müller, Markus Rampl, Paul Reinhardt, Jacob Steinfelder, Caspar Viereckl, Karin Guttmann, Robert Hartfiel, Andreas Schulz
STRUCTURE
Andreas Schulz, Robert Hartfiel, Karin Guttmann, Pichler Ingenieure
LOCATION
Potsdam, Germany
CATAGORY
Houses, Offices, Adaptive Reuse
Text description provided by architect.
Antivilla, the refurbished former German Democratic Republic lingerie factory „Ernst Lück“ at the Krampnitzsee, southwest of Berlin, questions the relationship between building regulations and standards, energy efficiency together with the idea re-use and adaptive living.
Built between 2010 and 2014 Brandlhuber+ together with Pichler engineers developed a combined living and studio building with a new approach.
Instead of insulating the existing structure and to save costs, the façade was covered with shortcrete.
To generate an open space all non-bearing walls were removed and a functional 20 square meter core with the staircase, bathroom, kitchenette, fireplace as well a sauna were installed in the center of both floors.
The space can be zoned by simple transparent PVC curtains according to the actual climate needs.
In the summer time the curtains are retreated only to a 10 square meter bedroom in the 230 square meter open loft space, while in winter the heated area makes only 60 square meters of the whole floor area which includes moving the bed closer to the open fire.
The gable roof, made of corrugated asbestos plates, was removed and replaced by a flat concrete slab that structurally allowed big openings in the walls.
These, up to five meter, large windows on the north and south facade, are the result of the collective work by friends hammering away the wall to create big openings which provide a scenic view over the nearby lake.




























