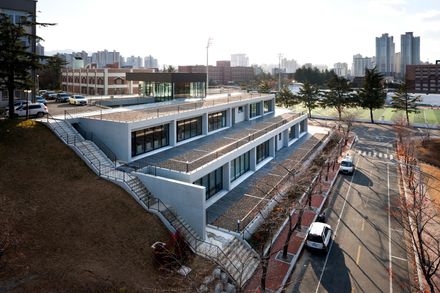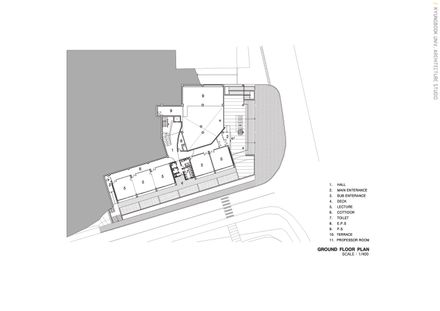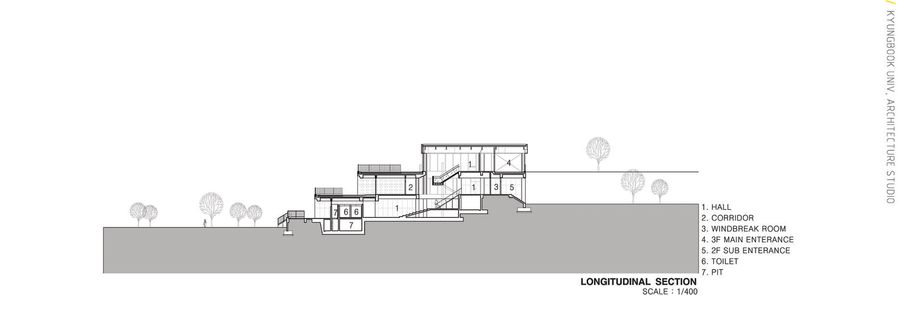Architectural Design Studio of KNU
YEAR
2013
LOCATION
Korea
CATEGORY
University
Text description provided by architect.
This property has a height difference of 10m and 24m width. The land opens up to the north and west, and has a relatively gentle slope. The plan conforms to Tech Building 2's natural slope and flow of the site.
Tech Building 2's existing horizontal line is the basis for this building's future vertical expansion, and the flow of the slope provides the baseline for the terrace studio. These axial lines are the foundation for the triangular garden and sunken garden, which was created out of the flat plane.
The two traversing lines construct the flow and suspense that support the building's strict order. They also provide the crossing view points of the opposite hallways.
Each studio offers simple and open space, and the transparent windows will project the ever-changing seasons.
The terrace in front of the studio utilizes the slope of the land and the weather, and it was designed in the hopes of providing a positive impact on students' emotions and activities.
Maximum diversity, autonomy of utility, and ensuring flexibility are essential requirements for a design studio. The reason for ensuring flexibility was to encourage autonomous choices for the users. The architectural design studio of Kyungpook National University.
While strictly suppressing elaborative decorations, the program was to become the structure and the structure was to be the building's design.
Great architecture is defined by, not what it looks like, but through its contents and operations. Considering architecture is subject to market valuation in its production and consumption, the architectural design studio of Kyungpook National University poses many questions and answers at the same time.
This property has a height difference of 10m and 24m width. The land opens up to the north and west, and has a relatively gentle slope. The plan conforms to Tech Building 2's natural slope and flow of the site.
Tech Building 2's existing horizontal line is the basis for this building's future vertical expansion, and the flow of the slope provides the baseline for the terrace studio. These axial lines are the foundation for the triangular garden and sunken garden, which was created out of the flat plane.
The two traversing lines construct the flow and suspense that support the building's strict order. They also provide the crossing view points of the opposite hallways. Each studio offers simple and open space, and the transparent windows will project the ever-changing seasons.
The terrace in front of the studio utilizes the slope of the land and the weather, and it was designed in the hopes of providing a positive impact on students' emotions and activities. Maximum diversity, autonomy of utility, and ensuring flexibility are essential requirements for a design studio.
Tech Building 2's existing horizontal line is the basis for this building's future vertical expansion, and the flow of the slope provides the baseline for the terrace studio. These axial lines are the foundation for the triangular garden and sunken garden, which was created out of the flat plane.
This property has a height difference of 10m and 24m width. The land opens up to the north and west, and has a relatively gentle slope. The plan conforms to Tech Building 2's natural slope and flow of the site.
The reason for ensuring flexibility was to encourage autonomous choices for the users. The architectural design studio of Kyungpook National University.
Great architecture is defined by, not what it looks like, but through its contents and operations. Considering architecture is subject to market valuation in its production.
The two traversing lines construct the flow and suspense that support the building's strict order. They also provide the crossing view points of the opposite hallways. Each studio offers simple and open space, and the transparent windows will project the ever-changing seasons.
The terrace in front of the studio utilizes the slope of the land and the weather, and it was designed in the hopes of providing a positive impact on students' emotions and activities. Maximum diversity, autonomy of utility, and ensuring flexibility are essential requirements for a design studio.
The reason for ensuring flexibility was to encourage autonomous choices for the users. The architectural design studio of Kyungpook National University was built with everything the site has to offer, including its natural conditions and program's operations.




























