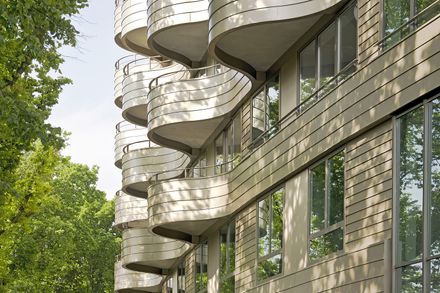YEAR
2013
LOCATION
Netherland
CATEGORY
Housing
Text description provided by architect.
The Architect (De Bouwmeester) is with its colour, shape and material a striking building at the edge of the new Springer Park in one of the renewal.
The shiny golden metal, the exclusive round corners, the cascading volume and undulating balconies are in contrast with the quiet residential neighbourhood.
The layout of the ground floor is flexible and extends into a landscaped garden through a large glass facade.
Here all functions come together creating meeting places and relationships in sight. Both, young and old, stay protected and right in the middle of the society. Yet The Architect blends with its environment on each side despite the large functional program of 10,000 m2.
Each “stair” offers space for a shared terraces with panoramic views of the surrounding greenery. On the upper floors, the residents look to the outskirts of Utrecht.
On the ground, first and partly on the second floors there are different living areas for residents requiring care. Above there is social housing. The Architect (De Bouwmeester) is with its colour, shape and material a striking building at the edge of the new Springer.
The urban plan, in which also the two adjacent neighbourhoods are lined out, was designed by LEVS architecten too. The Architect is one of the anchor points of the renewal of the Springer Park, the green lobe between the river Vecht and the Amsterdam-Rhine Canal.
With its functional features it significantly contributes to the vitality of the neighbourhood. The urban plan, in which also the two adjacent.
Each “stair” offers space for a shared terraces with panoramic views of the surrounding greenery. On the upper floors, the residents look to the outskirts of Utrecht.
The Architect has, combined with nursery and community centre at ground level, a sustainable mix of social functions.
The volume stands on a plinth of warmly coloured masonry and rises around a courtyard. The lowest point is only two floors high, the highest point is at the park side and has seven floors.
Each “stair” offers space for a shared terraces with panoramic views of the surrounding greenery. On the upper floors, the residents look to the outskirts of Utrecht.
The volume stands on a plinth of warmly coloured masonry and rises around a courtyard. The lowest point is only two floors high, the highest.
Here all functions come together creating meeting places and relationships in sight. Both, young and old, stay protected and right in the middle of the society.
With its functional features it significantly contributes t the vitality of the neighbourhood. The urban plan, in which also the two adjacent neighbourhoods are lined out, was designed.




























