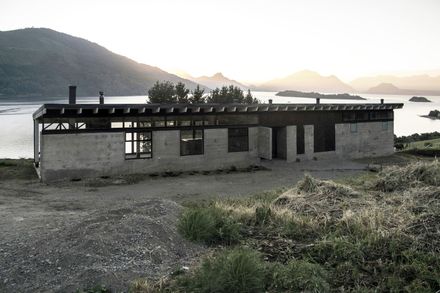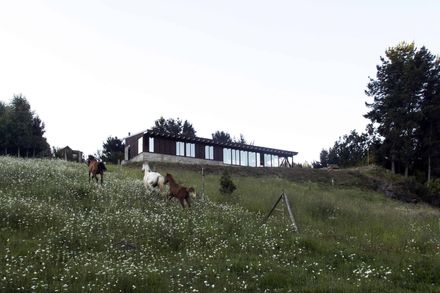ARCHITECTS
Cristián Berríos
COLLABORATORS
Carolina Cabrer, Mario Carvajal
STRUCTURAL ENGINEERING
Mauricio Delgado
SANITARY ENGINEERING
Marcelo Valenzuela
SCALE MODEL
Rodrigo Ceballos
CLIENTS
Rosanna Zapata Y Eduardo Framm
SITE AREA
10.000 M2
YEAR
2013
LOCATION
Chile
CATEGORY
Houses
Text description provided by architect.
The house is located on a hill that marks the edge of Ranco Lake in Futrono, in the south of Chile.
Given this great tension with the views, the house is located perpendicularly, seeking to create a "front" to the generous views. Foreseeing the difficulty of supervision during construction.
We made an inventory of local construction systems and thereby tried to standardize a language with prospective builders.
Wood construction is customary in the site; our accommodation was to set against a strict modulation of the extensive and quiet volume, in sharp contract with the sinuous and diverse geometries of the landscape.
The high base is a new dimension to look at, and also serves to dispel the distance from the edge of the water when one is sitting.
This support also works as a "back support" to the wooden structure on its south-west side.
Access in the center of the house connects to the individual and common rooms, it is the meeting place for the inhabitants; the dimension of this "lobby" and its views make this transit space becomes a location of ambiguous permanence.
A narrow corridor leads to the rooms which are reached by going down two steps; a raised edge contains the beds and works as a low sill.
A single flat roof is the large formal link with the geometry of the slope; both angles are repeated bending the directionality to the vast landscape that dominates the site.
The expression of the exposed concrete and the proposal of a deliberately oversized wood structure is intended to stimulate the aesthetic and tectonic experience of the building, over the minimum size necessary for the structure.
The homogeneity of the volume, in its exterior condition, disappears in the sum of interior instances that the house proposes, seeking to intensify the sensory experiences of its users.
The circulation towards common areas is defined bound by the large windows; the visual relationship with the landscape expands.




















