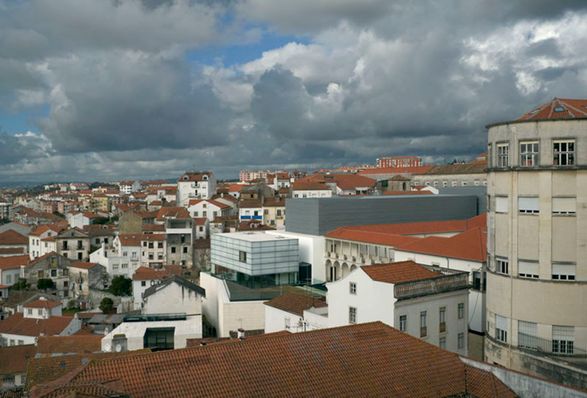
Projecto De Remodelação E Ampliação Do Museu Nacional De Machado De Castro
PROJECTO DE REMODELAÇÃO E AMPLIAÇÃO DO MUSEU NACIONAL DE MACHADO DE CASTRO
Gonçalo Byrne Arquitectos
PLUMBING
Gr - Estudos, Projectos E Consultoria Lda, Grade Ribeiro
ARCHITECT IN CHARGE
Gonçalo Byrne
SECURITY AND HEALTH
Luís Milreu, Quarta Lda
STONE MASONRY CONSULTANCY
Fernando Pinho
STRUCTURE
Betar, Estudos E Projectos De Estabilidade Lda, Miguel Villar, José Mendonça
CONSTRUCTION COMPANY
Edifer, João Alcântara, António Pinto Mendes, Paulo Gomes, Isabel Faulhaber
CONSTRUCTION SUPERVISION
Dgemn - Direcção Geral Dos Edifícios E Monumentos Nacionais, Dremc - Direcção Regional Dos Edifícios E Monumentos Do Centro, Jorge Rebocho, Luís Ribeiro, António Roseiro, Gabriel Silva
HVAC
José Galvão Teles Engenheiros Lda, José Galvão Teles
2006 2013, TECHNICAL ASSISTANCE COLLABORATORS
Maria João Gamito, Marta Oliveira Dias, Rita Freitas
2000 2001 PRELIMINARY DESIGN COORDINATION
José Barra, Nuno Marques
1999 COMPETITION COORDINATION
José Barra
2000 2001 PRELIMINARY DESIGN COLLABORATORS
Gustavo Abreu, Leonor Raposo, Maria João Costa, Miguel Lira Fernandes
ELECTRICAL, TELECOMMUNICATIONS AND SECURITY INSTALLATION
Joule Projectos Estudos E Coordenação Lda, Caetano Gonçalves, Luís Gonçalves
1999 COMPETITION COLLABORATORS
Ana Natividade, Gonçalo Lopes, José Laranjeira, Mafalda Rebelo, Miguel Lira Fernandes, Nuno Fidéles, Patrícia Barbas, Pedro Neves, Rolf Heinemann, Telmo Cruz
2004 2005 EXECUTIVE DESIGN COORDINATION
Maria João Gamito, Nuno Marques
2006 2013, TECHNICAL ASSISTANCE COORDINATION
Nuno Marques
2004 2005 EXECUTIVE DESIGN COLLABORATORS
G/f Arquitectos Associados Lda, Alexandre Berardo, Ana Conceição, Ana Filipa Santos, Catarina Sousa, Gustavo Abreu, Joana Sarmento, João Gois, José Martins Pereira, Leonor Raposo, Margarida Silveira Machado, Maria João Costa, Marta Oliveira Dias, Miguel Lira Fernandes, Nuno Birne, Nuno Fideles, Patricia Caldeira, Rodrigo Germano
2006 2013 EXHIBITION PROJECT
Catarina Ramos Pinto, Raul Serafim, Joana Sarmento, Maria João Gamito, Nuno Marques
3 D MODEL
Gustavo Abreu, João Pedro Bicho, Maria João Costa, Mónica Mendonça, Nuno Fideles, Nuno Pimenta, Ricardo Félix, Roberto Sampaio, Tiago Barreiros
YEAR
2013
LOCATION
Coimbra, Portugal
CATEGORY
Museum, Renovation, Extension
Text description provided by architect.
The museum, located at Alta of Coimbra, is a place of intense sedimentation and historical superimposition over two millennia where lies the Roman Forum Aemininum, the Romanesque church of S. João de Almedina, the gallery of Terzi.
The lucid acceptance of contemporary criticism of these sequences, whence the constant mingling of "container" and "content", is the primary feature of the project in order to correct the rupture of scale.
And historical context caused by random juxtapositions: two elemental volumes define a flooded neutral space, illuminated by diffuse light to show the temporal sequence of the fragments of the 18th century apse of the Tesoureiro Chapel.
The gallery occupies the entire volume of the trapezoidal shape, rising to four levels and creating a platform (the terrace of the restaurant) where it lays the rectangular volume of transparent and translucent glass that at night becomes a sort of lantern light.
The lower volume adapts to the existing layout of the streets, the stone cladding is not mimetic, but consistent with the solid matter of the surrounding buildings; implantation repeats the settlement solution, morphological and hierarchical originally tied to the cryptoporticus of the Roman Forum which in its turn is tied to the museum.
The experience of space is revealed as a sort of condenser of the surrounding city, explained around the visit by similarities, analogies or contrasting perspectives of the city itself and its centuries-old history in a unified perception of beauty.


















