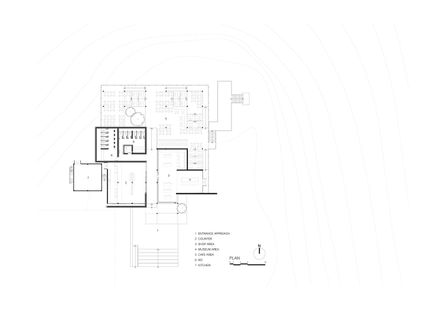
Choui Fong Tea Cafe 2
ARCHITECTS
IDIN Architects
CLIENTS
Shanya Wanasphitaksakul
MANUFACTURERS
American Standard, Floorament, Lightup Design, PLAN X, Radipine
SYSTEM ENGINEER
Eakachai Hamhomvong, Panot Kuakoolwong
STRUCTURAL ENGINEER
Chaiyot Pinitjitrsamut
INTERIOR ARCHITECT
IDIN Architects, Jureerat Korvanichakul, Siravich Pienpitak
DESIGN TEAM
Jeravej Hongsakul, Eakgaluk Sirijariyawat, Sakorn Thongdoang, Sittipong Wiriyapanich
YEAR
2018
LOCATION
Chiang Rai, Thailand
CATEGORY
Coffee Shop
Text description provided by architect.
Since the first Chouifong Tea Cafe began operation in 2015, the Chouifong plantation has gained plenty of tourists’ attentions and became one of the most famous tourist attractions in Chiangrai.
Due to such an excess of tourists in the first cafe, Chouifong Tea Cafe 2 is established in order to serve the need. The second phase is located on the plantation hill near the first cafe.
Before the operation of the cafe, there were factory and retail in the area, then the new cafe is built replacing the retail, near the factory, where beautiful view is seen.
The project consists of a dining area with 250 seats, a large souvenir shop and the exhibition area where the staffs demonstrate tea making, and where the histories are told.
However, the significant concern in this project is the universal design because after the first cafe has been operated for years, it is found that family groups with elders are the main clients of the projects.
The designers propose the project’s floor to be in rectangular shape that allows most areas to face the view.
Unlike the first cafe which was pushed down into the land allowing visitors to see panoramic view on the top, the Chouifong Tea Cafe 2 stands on the hill because it has massive usable area and there is the existing factory nearby.
The main concept of the design is to provide visitors with clear plantation view and close to the natural surroundings without inconveniences for elders and disabled people, thus design must deal with these conditions efficiently.
To widen the scenery in the slope area, the dining area is split into several steps following the land contour. This allows all customers from every table to see the view with different eye’s level.
Moreover, to prevent the dining area from heavy rain, the in-between space with extended eaves is added to cover the dining area. Under the eaves, the ramp is provided surrounding the dining area, and this allow the handicapped to access all platforms.
According to the owner’s requirements which are the large number of usable areas in one storey building, so the floor plane has an enormous size which usually followed with the lack of light within the space.
The scattering skylights were chosen as a feature. The skylights do not only solve the problem but also avoid the problems causing by the rain such as inconvenience in usability and difficulty in maintenance. These skylights are designed to have special and unique characteristic.
In other words, openings are not covered by huge glass planes with many joint structure but each of them is extruded and differently distorted into cone-like shape, thus there is only a small piece of glass plane used without any unpleasant-to-eye joint; with this design, the skylights’ cost is reduced.
This cone-like openings also help diffuse light sufficiently for entire areas, and create several patterns from different time in each spot; this openings’ volume is so immense that trees can be planted underneath them, also, these skylights are arranged harmoniously with the surrounding mountains.
Along the stone wall at the entrance area, only a void is left for visitors to enter and it acts as the wind tunnel that the visitors may face the blow of the wind as a welcome greeting.
During moving through this tunnel, the dim atmosphere is gradually brightened along the way to dining area, where visitors enjoy their foods and plantation scenery.
The materials of this recent project are harmonious with the first cafe by using pinewood, steel, glass and, additionally, mountain stone. These materials represent the Chouifong’s philosophy of the organic plantation.



























