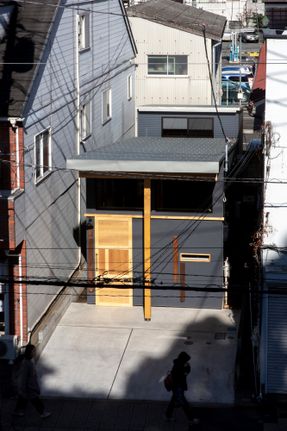ARCHITECTS
Opensite Architecture Studio
STRUCTURAL DESIGNER
Ryotaro Sakata, Yusuke Nishino
MANUFACTURERS
Vectorworks, Aica, Koizumi, Ykk Ap, Jimbo Electric, Stroog
LEAD ARCHITECTS
Yohsuke Namiki
YEAR
2019
LOCATION
Hanno, Japan
CATEGORY
Restaurant
Text description provided by architect.
This is a newly built yakitori joint built near a small quiet station.
Due to its random location, there was a possibility that the restaurant would become ‘invisible’ to the eye of potential customers if I didn’t get this right.
My client, the owner of this yakitori place has two jobs: a chef and a ‘kikori’ a Japanese word for a lumberjack.
As I was asked to build this place, there were two conditions the client asked me to follow: he wanted me to build the joint using local trees and special wood materials that his teacher in forestry had in stock.
What I did to solve this were that I put a large roof that is extended all the way to the street and place a large window underneath of it.
In this way, the large window becomes a large source of light and that together with the wooden structures of the ceiling function as a short of a ‘signboard’.
The interior space has a maximum of 4m in height and the roof is extending toward the sky making this place spacious. So that customers don’t feel claustrophobic in the building.
The kitchen is installed as a separate unit like a food stall that is detached from the roof and this succeeds in emphasizing the wooden structures of the ceiling.
The U-shaped counter is designed to make you feel as if you are at one big table eating together with other customers.















