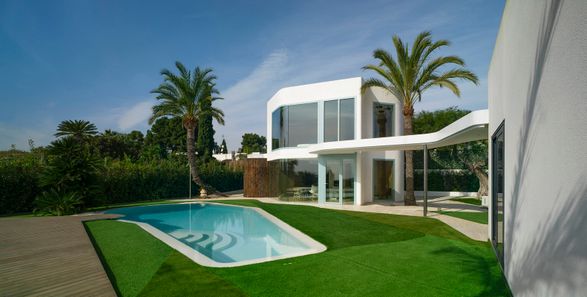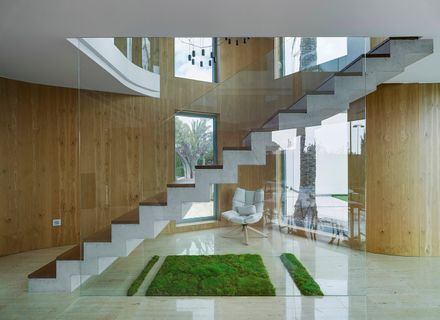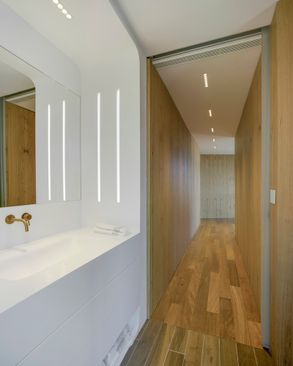Room 3 Meters Away Extension
ARCHITECTS
Woha By Antonio Maciá
DESIGN TEAM
Antonio Maciá, Ana Mora Vitoria
TECHNICAL ARCHITECT
Francisco Navarro Rodríguez
LEAD ARCHITECTS
Antonio Maciá, Ana Mora Vitoria
MANUFACTURERS
Finsa
CONSTRUCTOR
David Y Francisco Martínez
YEAR
2019
LOCATION
Spain
CATEGORY
Houses
Text description provided by architect.
The project is an extension of a single-family home.
The starting point of the project is the client's needs: A room three meters high, separated from their usual home.
There is a bedroom supported by two sculptural pieces, an organic and rigid one, made of concrete lined with slatted wood and an exposed concrete staircase.
In order to endow with use this ground floor is closed with a materiality that provides it with the maximum possible transparency.
It include the living room and kitchen. This construction is connected to the current house through a walkway.
The whole complex is decorated with vegetation, existing both inside the house and outside, with the landscaped roof and the xeriscape of the plot itself.


































