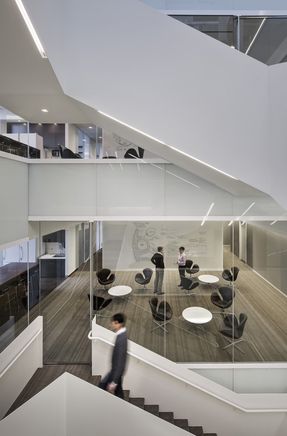
Mount Sinai Hess Center for Science and Medicine
LABORATORY PLANNING
Jacobs Planners Collaborative Inc.
SIGNAGE
Pentagram
CLINICAL PROGRAMMING
Kurt Salmon Associates
LEED CONSULTANT
Paladino & Company
MEP ENGINEER
Jaros Baum & Bolles
LIGHTING
Susan Brady Lighting Design
CIVIL ENGINEER
Langan
CONSTRUCTION MANAGER
Lendlease
LANDSCAPE ARCHITECTURE
Quennell Rothschild & Partners
VERTICAL TRANSPORTATION
Van Deusen & Associates
YEAR
2013
LOCATION
United States
CATEGORY
Laboratory
Text description provided by architect.
Envisioned as a place of discovery and healing, this striking facility is shaped by its translational research mission and urban context.
Located in Upper Manhattan, the center places researchers, clinicians, educators, and patients in an integrated environment with state-of-the-art technology.
The 11-story building is specifically designed to foster multi-disciplinary interaction through a network of formal and informal settings.
The primary design objective was to craft a flexible environment that would be inspiring and supportive for employees while gracious and dignified for patients and their families.
Inside, natural light and a warm, simple material palette puts cancer patients at ease.
On the exterior, the building features brick and glass, and ample glazing on the ground level helps create a welcoming aesthetic.
Located in an economically challenged neighborhood, the building shares its compact site with a residential tower built concurrently to offset the medical center’s cost.











