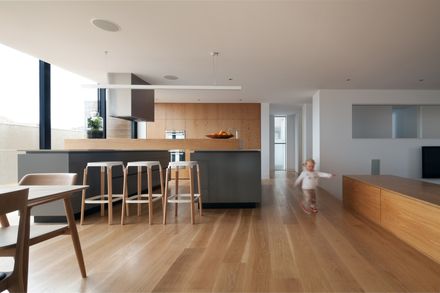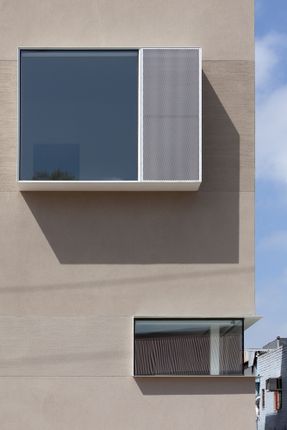
Northcote 2
YEAR
2013
LOCATION
Australia
CATEGORY
Houses
Text description provided by architect.
This three storey urban residence utilizes the existing shell of its former incarnation as a medical centre.
Internally a timber ‘box’ sits within the original volume, containing a wine cellar and bathroom at ground level and mezzanine living space above.
A large garage workshop and two bedrooms are also located on the lower level, connected to the kitchen meals and adjacent outdoor terrace via a ‘folded’ timber stair.
Also on the first floor, the study commands an internal view over the entry space, as well as the street below via a deep bay window seat.
A discrete third level accommodates the master domain, which enjoys postcard views of Melbourne landmarks.’

T +61 3 93297063 F +61 3 93297919
Architecture Matters Pty Ltd
Level 1/430 William St, West Melbourne VIC 3003, Australia






















