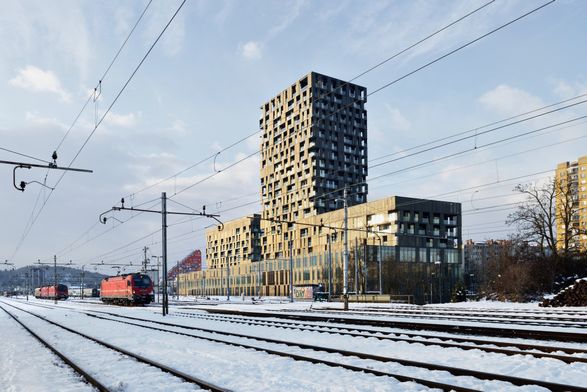
Situla Housing and Office Complex
ARCHITECTS
Bevk Perovic
STRUCTURAL ENGINEERING
Gravitas D.o.o., Gorazd Crnko, Mitja Kovacec
BUILDING PHYSICS / DETAILING
Polytechnic D.o.o., Peter Zargi
MECHANICAL ENGINEERING
Architron D.o.o, Rudi Grahek, Robert Krese
PHOTOGRAPHS
Miran Kambic
TRAFFIC ENGINEERING
Projekt Gt D.o.o., Gasper Blejec, Bostjan Ramovs
CONSTRUCTION SUPERVISION
Mcm Inzeniring D.o.o., Milan Crepinsek, Josip Sostar
ELECTRICAL ENGINEERING
Ibe D.d., Viktor Leskovec, Silvo Topler
DRAINAGE ENGINEERING
Komunalaprojekt D.o.o., Niko Nosan, Dusan Ristanovic
DESIGN TEAM
Matija Bevk, Vasa J. Perovic, Andrej Ukmar, Christophe Riss, Jure Kozin,
Gonzalo Piqueras, Blaz Gorican, Natasa Sprah, Maja Valic, Davor Pocivasek, Ida Sedusak
YEAR
2013
LOCATION
Ljubljana, Slovenia
CATEGORY
Housing, Institutional Buildings
Text description provided by the architects.
The new housing, shopping, and office complex on Vilharjeva street is part of a redevelopment project of the area surrounding the central railway-station in the Slovenian capital Ljubljana, the largest urban renewal project in Slovenia.
The Situla complex, the first building to be built within the area of the new master plan, comprises a mix of different housing typologies, accompanied by diverse retail and office programmes on the lower floors, above a large, five-floor underground car park, with a total of nearly 80,000 m2 of space.
Conceived within the strict limits of the master plan, which prescribed the exact outline of the entire complex – a two-story public ‘plinth,’ eight-story apartment slab and a 20-story ‘skyscraper’ – the idea of the project is to try to unify all different programmatic and volumetric demands within a common, single-material gesture:
copper/bronze-coloured perforated ‘skin,’ appearing in different guises throughout the project.
The diversity of habitation possibilities, above the office and shopping ‘plinth,’ is a driving force of the project, ranging from patio houses and loft apartments on the top floor of the ‘plinth,’ to the standard apartment units in the eight-story ‘slab’ and lower levels of the ‘skyscraper.’
Further up the ‘skyscraper’ the standard apartments grow in size and quality into larger apartments, duplexes, and two large penthouses on the top level of the skyscraper.
All of the apartments are fully glazed, providing panoramic views of both the city centre and mountainous landscape surrounding Ljubljana.
Wrapped with continuous ribbons of terraces, the apartments can be fully open towards the outside.
A continuous enclosure in copper/bronze coloured perforated sliding aluminium panels projects an ever-changing, but simultaneously uniform appearance of the multipurpose complex to the city.























