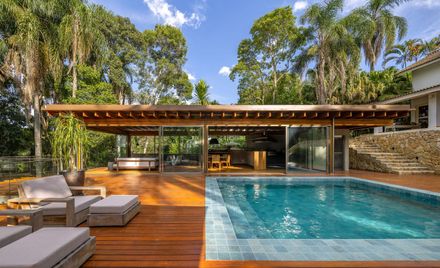ARCHITECTS
Rocco Arquitetos
STRUCTURAL ENGINEERING
Jairo Correa Junior
COLLABORATORS
Ana Lúcia Pasquali Rocco, Luciano Rocco
LEAD ARCHITECT
Giancarlo Rocco
MANUFACTURERS
Marmoraria VMG, Mc Perfil, Rewood
YEAR
2021
LOCATION
Ibiúna, Brazil
CATEGORY
Houses
Text description provided by architect.
The project program was to design new leisure and social area for a family in an already built residence.
This covered area was conceived as a large wooden pavilion, made of eucalyptus GLULAM (glued laminated timber).
Two main beams of 17m in length support a pergola. Wood is also present in the floor coverings: demolition wood on the internal floors and “cumaru” wood deck in the solarium around the pool.
As it is a space widely used at night, the lighting deserved special attention. Indirect linear lighting was installed on the entire perimeter, over the wooden beams.
The spatial design is clean and simple. The construction has reasonably large dimensions but becomes visually light and discreet in the landscape.
























