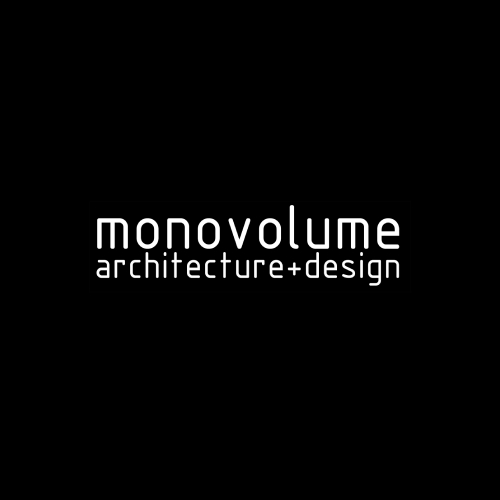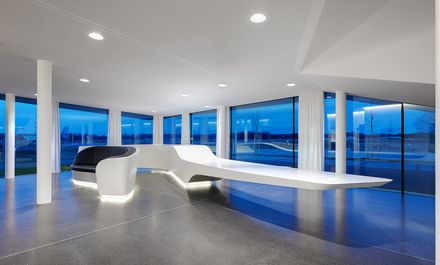
Probat
Probat
Monovolume Architecture + Design
ARCHITECTS
Monovolume Architecture + Design
CLIENT
Projektgesellschaft Eriagstrasse
MANUFACTURERS
Metall Ritten Srl, Natursteinsanierung Sandt, Planit
DESIGN TEAM
Luca Di Censo, Sergio Aguado Hernàndez
YEAR
2013
LOCATION
Ingolstadt, Germany
CATEGORY
Institutional Buildings, Office Buildings
Text description provided by architect.
New head office of the project company Eriagstraße is located in the industrial area south of Ingolstadt at a strategically important crossing point, opposite the football stadium.
The building consists of a storage hall and an administrative wing.
The management area extends over two floors and its facades are glazed.
The company is working in drywall construction and shows these to the customer through the glass facade towards the crossroads.
The company building therefore becomes the company's business card.
































