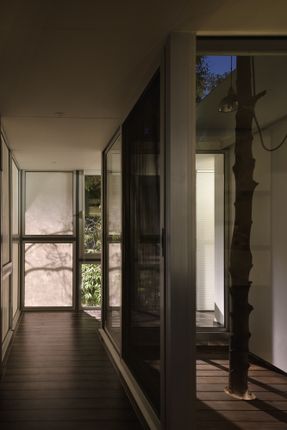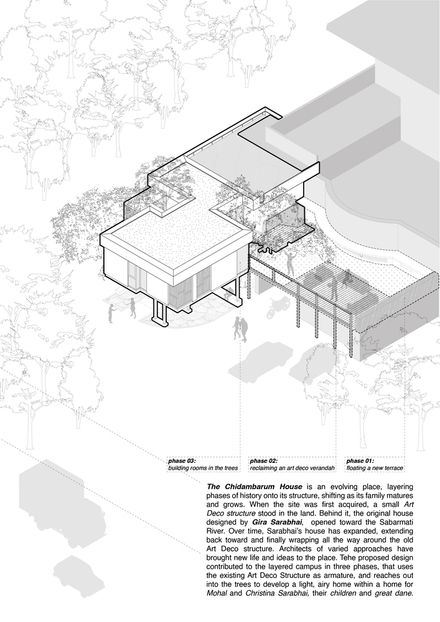Chidambarum House
ARCHITECTS
Banduksmith Studio
FABRICATION
Suresh Panchal, Suresh Panchal
MANUFACTURERS
American Standard, Jaquar, Kohler, Palladio, Sugatsune, Tata Steel, Ao Smith, Aludecor, Asian Paints, Capricorn, Greenlam, Hunter Douglas, Hybec, Kaff, Mitsubishi, Philips, Piccolo Mosaics, Vinay, Cera
LEAD ARCHITECTS
Sachin Bandukwala, Melissa Smith
STRUCTURAL CONSULTANTS
Strucart Design Consultants
ELECTRICAL
Vinodbhai And Nileshbhai
PAINTING
Bahubali
HVAC
Third Wave Systems Pvt. Ltd.
DESIGN TEAM
Ishaani Shah, Nabajyoti Dutta Choudhury
CLIENTS
Mohal And Christina Sarabhai
CONTRACTOR
Hitesh Purohit
CARPENTER
Jagdish Suthar
PLUMBING
Rameshbhai
YEAR
2020
LOCATION
Ahmedabad, India
CATAGORY
Houses
Text description provided by architect.
The Chidambarum House is an evolving place, layering phases of history onto its structure, shifting as its family matures and grows.
When the site was first acquired, a small Art Deco structure stood in the land. Behind it, the original house designed by Gira Sarabhai, opened toward the Sabarmati River.
Over time, Sarabhai’s house has expanded, extending back toward and finally wrapping all the way around the old Art Deco structure. Architects of varied approaches have brought new life and ideas to the place.
What we have contributed to the layered campus is a project in three phases that uses the existing Art Deco Structure as an armature, and reaches out into the trees to develop a light, airy home within a home for Mohal and Christina Sarabhai, their children, and great dane.
PHASE 1: FLOATING A NEW TERRACE -
A new open terrace, hovering between openings of the old Art Deco facade, reclaims the space above an old garage to create a three-sided elevated court.
The steel frame rests on a raised beam, and projects over the existing facade, anchored in the ground below, to create a shaded arcade at the ground level, and a railing above.
Simple teakwood, and planks, polished with linseed oil and water, complete a surface that floats in the branches of an old neem tree, flanked by a row of marble shelves.
PHASE 2: RECLAIMING AN ART DECO VERANDAH -
The glass-faced verandah glows warmly and operates as a visual connection between the house and the open terrace.
Delicate teakwood frames touch ornate columns lightly, subtly articulating a threshold while amplifying the beauty of the view.
Inside, a sleek white light tray suspended from brass pipes ties together the stylized art deco elements to create a contemporary space.
PHASE 3: BUILDING ROOMS IN THE TREES -
Moving out from the building, floating above the wall and walkway, a new set of light-filled rooms hangs from a steel truss, winding around aged trees.
A thin floor plate turns the corner to a lit ceiling below, highlighting the thin columns from which it is suspended, no larger than the straight trunk of a young aso palav tree running up through its private courtyard.
Volumes open at the corner, peering into the leaves through alternating sheets of glass and marble. Washed with dappled light, warm jaisalmer stone flooring anchors cozy rooms inside.


















