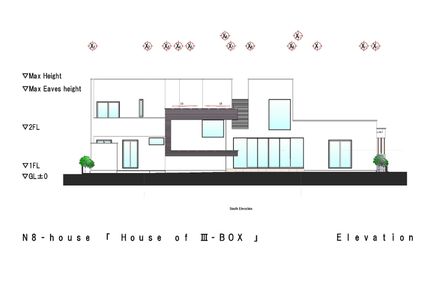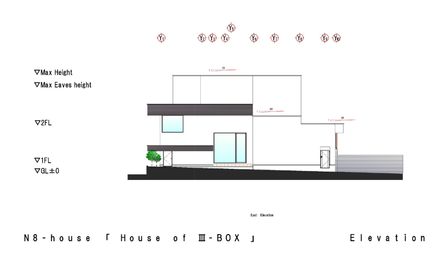LOCATION
Nagasaki, Japan
CATEGORY
Houses
Text description provided by architect.
The concept of this designing is to ensure the privacy and safety, and also create a living space which makes family members happy and easy.
At night, the shadow of houses will change with the light of the moon and stars, just like expressions on people’s face.

The wooden front door gives out a warm atmosphere, going through it, one would step into the living room and see the courtyard through a huge class, which gives people more senses of nature in daily life.
Around the privacy garden, which places against living room, there are the kitchen and dining room.
In living room, there is a skylight on the ceiling of the 1st floor, which brings the nature light into house.
Inside kitchen, there is a study placed on the storage besides the staircase. It includes a desk of 1300mm length.
he staircase goes to the 1st floor. On the 1st floor, there are bedrooms for all family members.
Looking from outside, the shape of the house is not like usual 2-floors house. So, it looks quite special.
This design make the best use of place, which tighten the arrangement of rooms, it enable a better chance of communication among family members.























