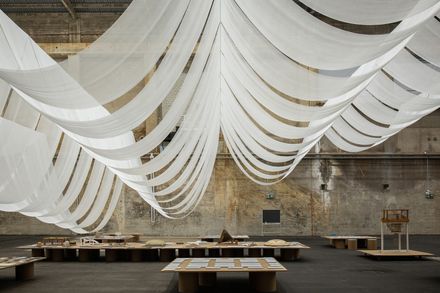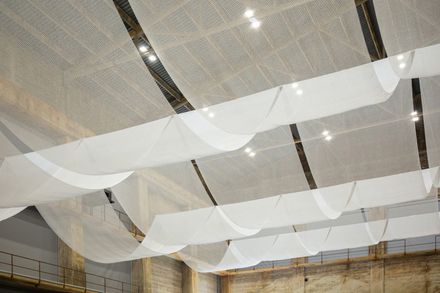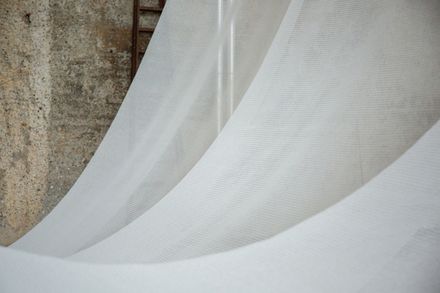The Canopy Spatial Installation
ARCHITECT
Eth Zürich
PROJECT MANAGEMENT
Alessandro Tellini (Eth Zürich)
DESIGN TEAM
Federico Bertagna, Giulia Boller, Patrick Ole Ohlbrock, Joseph Schwartz, Alessandro Tellini, Shuaizhong Wang, Davide Tanadini (Eth Zürich), Pierluigi D’acunto (Tu Munich), Aurelio Muttoni, Enrique Corres, Diego Hernandez (Epfl)
FABRICATION TEAM
Federico Bertagna, Ueli Oskar Brunner, Christian Egli, Philippe Hilger, Fabio Meier, Patrick Ole Ohlbrock, Alessandro Tellini, Shuaizhong Wang (Eth Zürich), Fabian Graber (Jakob Ag), Marco Bahr (Dr. Schwartz Consulting)
DIAGRAMS
Federico Bertagna
PHOTOGRAPHS
Shuaizhong Wang & Ueli Oskar
AREA
3140 m²
YEAR
2021
LOCATION
Riedholz, Switzerland
CATEGORY
Installation
Text description provided by architect.
The Canopy was conceived as a unified lightweight spatial installation within a gravel oven building located in Attisholz, Switzerland.
The aim of the installation is to create a setting within the existing space to accommodate the 3-day temporary events organised for the fib Symposium on Conceptual Design of Structures, including symposium, exhibition, and Apéro.
Such activities request a regular stage area for presentations and discussions, as well as a small exhibition space for models and panels.
CHOICE OF MATERIALS.
The canopy is made of a cheap, lightweight, and perforated mesh textile with extremely fine cable nets hanging from above. Which defines the lower space while preserving the visual continuity with the original concrete trusses on the roof.
DESCRIPTION OF THE STRUCTURE.
The structure was designed to be as light and simple as possible in order to meet the three-day installation deadline and to be less intrusive as possible within the existing space.
The final materialisation resembles an abstract cloud floating inside the building, and the visual effect is achieved by suspending a set of 5 mm steel cables 10 metres above the ground and spanning the hall’s entire 94.5 metres length.
The shape of the cables was form-found using graphic statics, a vector-based structural design method based on the construction of the equilibrium condition, which allows for simultaneous control of form and forces.
The wave patterns of the 10 textile strips and the position of the anchoring points on the perimetral walls are designed in dialogue with the existing structural pattern.
In fact, the distribution of the wave follows the distribution of the slender reinforced concrete roof trusses that characterize the entire building.
DETAIL DESIGN.
To ensure accuracy in measuring the position of the textile segments and connecting them, a roller machine was specially designed to minimise errors.
The canopy’s connections are also designed and 3D printed in advance, which retains enough tolerance and allows for rapid assembly on-site.
CONSTRUCTION.
After anchoring the cable, the textile can be easily secured in place, and the relative height of the canopy can be manually adjusted.
THE EVENT AND EXHIBITION.
The exhibition explores the topic of the fib Symposium looking at the Swiss contribution to the conceptual design of structures through methods and exemplary projects.
The canopy also works well with the lighting effects inside the hall due to its waving, multi-layering, and translucency appearance.
Despite its ephemeral appearance, the canopy enhances the qualities of the existing building and transforms it to accommodate new functions in a subtle and respectful manner.






















