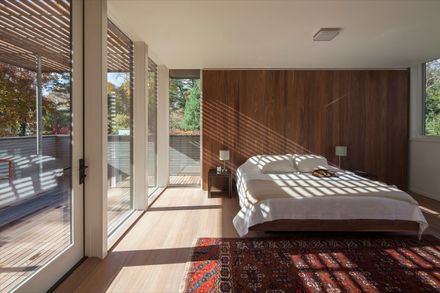ARCHITECTS
Anmahian Winton Architects
ARCHITECT IN CHARGE
Nick Winton
CONSULTING PRINCIPAL
Alex Anmahian
PROJECT ARCHITECT
Makoto Abe
MANUFACTURERS
Lutron, Sonos
MECHANICAL ENGINEERS
Zeroenergy Design
CIVIL ENGINEERS
Columbia Design Group
LANDSCAPE
Matthew Cunningham Landscape Design Llc
STRUCTURAL ENGINEERS
Rse Associates Inc
GENERAL CONTRACTOR
Sea-dar Construction
AUDIO VISUAL, TECHNOLOGY
System 7
YEAR
2013
LOCATION
Cambridge, United States
CATEGORY
Houses
Text description provided by architect.
This new single-family home is minimal in form and material, a modernist counterpoint to the colonial fabric of its Cambridge neighborhood.
The building’s form masks outdoor living spaces from the bustling street and organizes rooms around specific views and direct access to the protected, back yard landscape.
Daylight washes through interior spaces that are organized around a figural stair connecting the first floor open living space, second floor bedrooms and studies, and a third floor master bedroom loft.
The building gives shape to a conventional domestic program for a family of four and emphasizes a small footprint, both in terms of size and environmental impact:
it employs high efficiency mechanical systems, a high performance envelope, photovoltaic solar panels, and long life-cycle materials.
The home’s envelope and interior aesthetic are restrained and focus on detail. Its primary volume is clad in a hardwood rainscreen of Ipe, with secondary, zinc-lined openings that create entry, shade, shelter, and openings to the interior.
Its open plan is defined by luminous white plaster surfaces punctuated by a central walnut-lined stair, weaving from the first floor through to the third floor loft and terrace.












