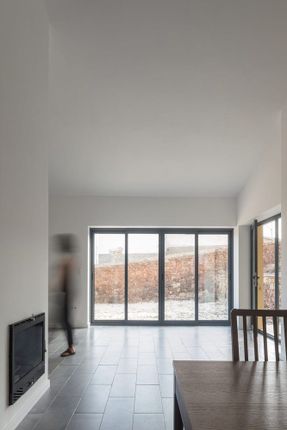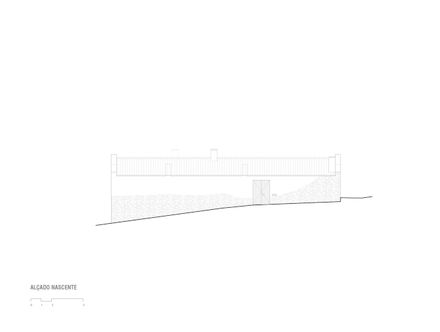
António Nunes' House
PROJECT TEAM
Andreia Salavessa, Paula Miranda, Marta Vieira, Cristina Romão, Mariana Robalo, Diana Amaral, Adriana Gil, Carolina Battle Y Font, Ana Rita Nunes, Raquel Coronel, Rita Rodrigues, Ana Catarino
TELECOMMUNICATIONS
EACE – Eng.º João Caramelo
STRUCTURES
BETAR – Eng.º José Pedro Ferreira Venâncio
ELECTRICITY
EACE – Eng.º João Caramelo
HYDRAULIC
BETAR – Eng.ª Andreia Cardoso
MANUFACTURERS
CS Telhas, Cinca, Extrusal, Knauf, Vicaima, Gresco, Sedacor Divina
YEAR
2018
LOCATION
Pedrógão Grande, Portugal
CATEGORY
Houses, Renovation
Text description provided by architect.
On the 17th June 2017 a major wildfire started at Pedrógão Grande and spread through the forest to Figueiró dos Vinhos, Castanheira de Pêra, Sertã, Penela, Góis and Pampilhosa da Serra affecting around 500 houses (259 of which were primary homes). 64 people died trying to escape the fires.
Following the tragedy, citizens and institutions made donations to help the reconstruction of the houses and lives affected by the fires.
Calouste Gulbenkian Foundation, responsible for one of the major funds, contracted Working with the 99%, Coop to provide technical assistance to the houses' reconstruction process, in which Ateliermob made the projects for 7 houses.
More than just rebuilding the lost houses as they were, our main goal was to improve the living conditions of these communities, with particular attention to the fact that most of the population was elderly.
ANTÓNIO NUNES' HOUSE
The preservation of the stone walls was an important principle in this process, in order to keep the memory of the destroyed houses as well as the strong image of the houses of this area of Portugal.
We kept the general volume of the house as well as the interior stone walls, changing only the necessary to accommodate the new program and infrastructures.
In order to design a perfectly acessible house, we centered the program in a single floor – the upper one, leaving the lower to storage.
The fireplace is the central element of the social space of the house.
A big southeast oppening is directly related to the patio providing light and ventilation.























