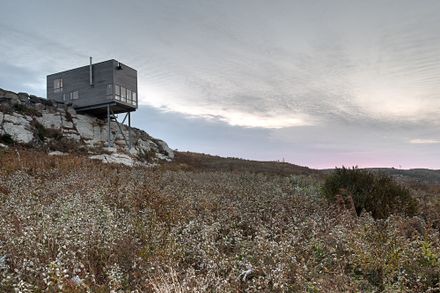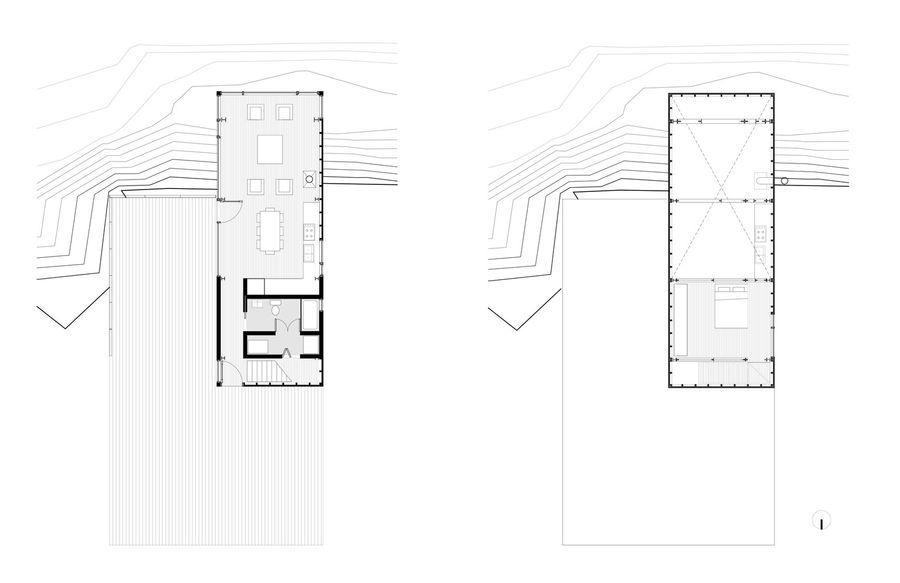
Cliff House
ARCHITECTS
Mackay-Lyons Sweetapple Architects
PHOTOGRAPHS
Greg Richardson
AREA
960 m²
YEAR
2010
LOCATION
Canada
CATEGORY
Houses
Text description provided by architect.
This project is the first of a series of projects for a large 455 acre site on Nova Scotia's Atlantic coast.
This pure box in the landscape is precariously perched off a bedrock cliff to heighten one's experience of the landscape through a sense of vertigo and a sense of floating on the sea.
This strategy features the building's fifth elevation - its 'belly'.
This modest 960 square foot cabin functions as a rustic retreat.
Its main level (16x44) contains a great room with a north cabinet wall, along with a service core.
The open loft (16x16) is a sleeping perch. A large south-facing deck allows the interior stage to flow outward through the large windows.
This is a modest, affordable cabin that is intended as a repeatable prototype.
A large, galvanized, steel superstructure anchors it to the cliff.
A light steel endoskeleton forms the primary structure expressed on the interior. The envelope is a simple flat form framed box, which is clad in cedar shiplap.














