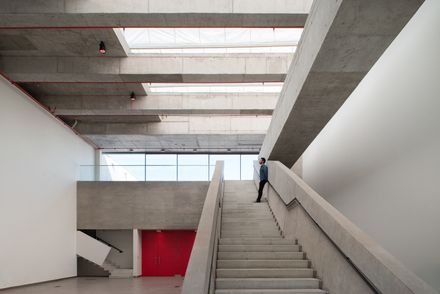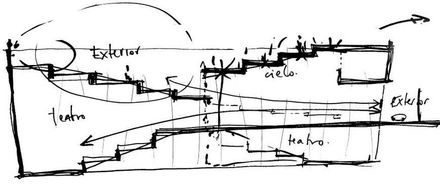San Gines Cultural Center
San Gines Cultural Center
Francisco Danus, Jose Macchi, Florencia Escudero, Cristián Boza Wilson
ARCHITECTS
Cristián Boza Wilson, Florencia Escudero, Francisco Danus, José Macchi
MANUFACTURERS
Prodema, Hunter Douglas
STRUCTURAL CALCULATION
Ernesto Hernandez M.
LEAD ARCHITECTS
Cristián Boza Wilson , Francisco Danús, José Macchi
FLOOR MECHANICS
Jorge Ramirez P.
ACOUSTICS
Leonardo Parma & Asociados.
SANITARY INSTALLATIONS
EBSA
LIGHTING
Paulina Sir
AREA
1869 m²
YEAR
2009
LOCATIION
Providencia, Chile
CATEGORY
Theaters & Performance, Cultural Center
Text description provided by architect.
Between the slopes of the San Cristóbal hill and the Mapocho river lays the emblematic Bellavista neighbourhood. Between heritage houses and cites and continuous facades, there is a void within the block on the street Mallincrodt.
This is a result of a fire that made the old San Ginés theatre of the Sáenz family disappear. As a cause of the event, the owners find it necessary to re-build the theatre with more force and with an integral vision, relating it directly to the neighbourhood and its people.
The aim of the project is to build the pre-existing void in the block that was damaged due to the violent fire, using a large monolithic volume that is structured through a large void.
The building is structurally constituted as a succession of rigid concrete frames generating a large box that enhances total spatial fluidity inside, erasing the boundaries with the outside.
The foyer as the centre presents a game of visual relationships animated by the theatre, the stairs, the bridges and the concrete beams. It is the concession of the theatre and its anteroom.
It is the place of convergence and exhibition. It is the intermediate space that filters the interior of the show hall with the exterior. It is a buffer animated by people in constant movement.
The building programmatically consists of a theatre for 380 people, offices, multipurpose rooms, dressing rooms and kitchens.
It also has a large terrace with a view that ranges from the metropolitan park to the hills in the west.
The venues are capable of being in operation simultaneously at different times during the day, turning the building into a great machine of cultural production for the Bellavista sector.





















