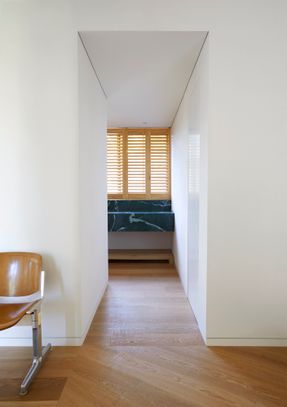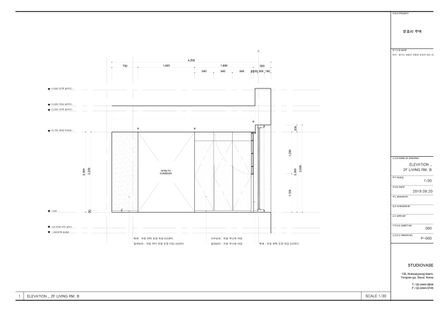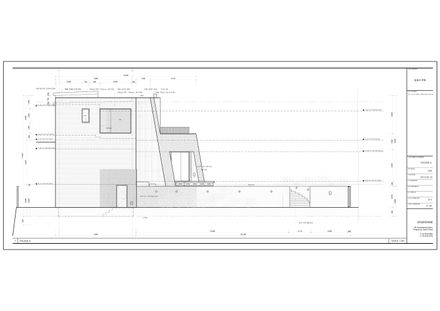Munho-ri House
ARCHITECTS
Studiovase
STYLING
Seung-hee Kim
ARCHITECT IN CHARGE
Studiovase
DESIGN TEAM
Studiovase
CONSTRUCTION
Studiovase
YEAR
2019
LOCATION
Yangpyeong, South Korea
CATEGORY
House
Text description provided by architect.
Travel has a premise of ‘return’, When we come back, the home welcomes us. So, the trip is the ideal and the house is the reality.
The excitement of the travel becomes the peaceful hormone at home. as people die, their bodies are buried at the home, so the instinct of the return is natural thing.
The home, that is warm, cozy, and protective, is the best condition for us. The home grows with people. The new house is very clean like new shoes, but still strange and uncomfortable.
Plant quince trees in the yard and paint the gate in blue. As time goes by and we grow up the house. So, the house becomes one with us. Unlike the spaces used by unspecified majority, the house is subjective and emotional.
So, we have to look into more the users’ life. Designers got the motifs in their life stories, because the house is the mean that keeps the story going.
Plant quince trees in the yard and paint the gate in blue. As time goes by and we grow up the house.So, the house becomes one with us. I imagined the view of the twilight at night while seeing the window of my small bedroom.
As time goes by, when the heel wears out and the shoes become old and scuffed, finally it becomes mine. Change the position of the sofa and flowerpot and then hang up new paintings.
Even though all spaces are the same, eventually, the designs are created by the user. So, they should design with considering the room.
The space with the room cuts off emotion. In other words, the design under the macroscopic conception rather than chasing the phenomenon prolongs the life of the house.
Therefore, the view near there looks not well-arranged because the buildings are in disarray in a short period of time. Moderate distance from the boulevard and river offers conditions to avoid this interference and excessive humidity.
The site of the house is located at the distance and height of the beautiful and peaceful Bukhangang river. Munho-ri, Seojong-myeon, is one of the most favored areas by people from out of town because of excellent accessibility to Seoul.
Because of the slope connected to the back, the ground is completely open the sunset scene, though the sun is fully shining at noon. The client desired to live the space as a place to rest that was protected from the outside world, away from everyday life, while living in Seoul.
Although the land with its back against the slope is open to the river, the front of the house is arranged to south, were it can see the sun without facing the river, because it considered the nature of this region; it is hot and humid in summer and the ices in the shade do not melt in winter.
We hoped that the exterior maintains the simple and neat form so that the house does not stand out, and it puts the bricks same color and texture with the ground so that it could feel the sensitivity and the moderation of the time.
Moreover, the river can be seen anywhere, so it is arranged that only the small two-story bedroom using Korea-style mattress can experience the river dramatically.
Inside two broken masses, people could feel each different scene, looking at a single yard. The first floor, functions as a living room and kitchen. This joint is the position of the core that connects from the inner layer up to down.
The floor of the stairs in the center shows dichotomized properties of the stones and the trees. The 2nd floor, relatively small and cute, is divided into the client’s personal space and the guest space. The private space is arranged in the order of Japanese style sitting living room.
The curved walls of the parking spaces behind the reed field and the soft lines of the driveway stairway connect with not only the round soiled lawn yard but also the joints of the building connecting the two masses.
The murky green trees, mixed with silver, from the landscape and become one with the mud-colored brick house.
The entire wall is finished with natural ash walls and reacts to humidity. The curved walls connecting the living room to the kitchen is reversed concave form of external part.
The guest room and bathroom with terrace are on the other side. The grassed terrace is open to the slope. Very tiny yard planted with a yellow pagoda tree is connected to the slope that purple flowers broom.
The living room on the 2nd floor ha two stairs higher than the hallway. It forms a relatively low space and shows an oriental image with the field made by the Korean paper.
The size of the window with the lower part opens contrasts with the big windows on the 1st floor to express dramatic effects.
In addition, the change in density of repeated spaces creates unique rhythms and becomes another emotion that composes the building.
The change begins from the stairway of the external driveway, passes the long tunnel of the dress room, and then ends the bathroom.
The windows, slanted eastward, provides an experience of morning bath in the sun. The ceiling of the bathroom exaggerates the height by dropping artificial light between the wooden rubbers.
The tall reed of the parking space that sits lower than the yard hides the car, and the forest of slopes, where fruit trees and flowers are planted, surround and the protect the house.
In the center of the driveway and the yard, the rocker junipers, blowing in the breeze, ‘welcome’ us. We hoped that it would be a quiet hideout which nobody can find.





































