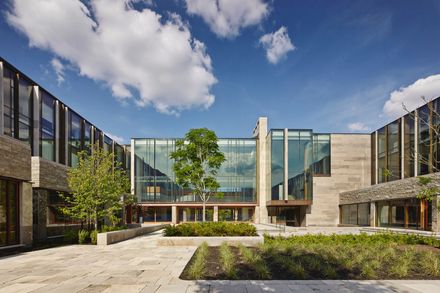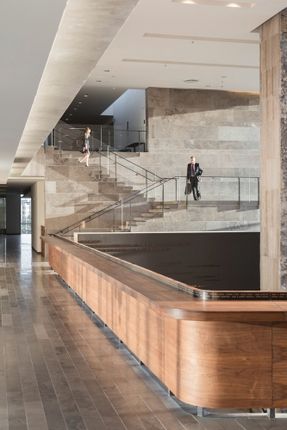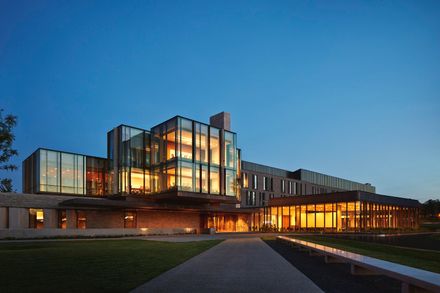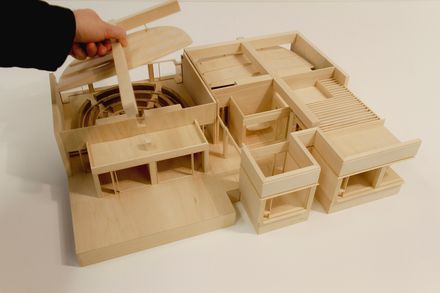
Richard Ivey Building
TEAM
Doron Meinhard, Siva Thiruvampalam, Jeff Strauss, Howard Wong, Patrick Cox, Michael Attard, Dominique Cheng, Jimmy Cho, Michael Conway, John Cook, Gustavo Corredor, Jimmy Farrington, Joanne Heinen, Andrew Jones, Caroline Kim, Sam Laffin, Rico Law, Noberto Rodriguez, George Simionopoulos, Marco Travaglini, Eric Tse, Rolando Valentin
PHOTOGRAPHS
Nikolas Koenig, James Brittain , Tom Arban , Alina Cornea, Maris Mezulis
AREA
33000 M²
YEAR
2013
LOCATION
Canada
CATAGORY
University
Text description provided by architect.
A truly great school of business has three dimensions: it must attract, it must inspire, and it must build a rich sense of community.
Therefore, when Hariri Pontarini Architects (HPA) was chosen—from an international competition— to design the new Richard Ivey Building for the Ivey Business School at Western University, the goal was to create an environment that would enable the school to be competitive on the global stage while also celebrating the university’s Gothic architecture.
Conceptualized as a geode, the building uses stone to expresses a strong exterior gravitas that relates to the form and materiality that Western campus is known for, while the verdant central quadrangle, full of vibrancy and warmth is preserved for the inner experience of the school.
HPA approached the design from the inside out, capturing what is meaningful and singular about the Ivey Business School to build community and reflect its unique team-based learning approach.
The three storey structure uses a central quadrangle as the primary organizing element, with a full-height Great Hall anchoring the main circulation. The distribution of twenty case-study classrooms and adjacent breakout rooms around this central quadrangle encourages interaction and collaboration both in- and-out of the classroom.
And provides a powerful architectural armature for the Ivey Program and an organizing device for the Ivey community. A gradation from the active to the contemplative informs the distribution of additional program elements; the eastern wing contains the main entrance, amphitheatre, and the Great Hall.
Moving through the building westward, spaces become increasingly quiet as one approaches the Library. The building’s materials—stone, concrete, glass, copper, steel, walnut, and Douglas fir—were selected for their elemental and timeless qualities.
The siting of Ivey at the active corner of Western Road and Brescia Road, an important intersection, creates an iconic signature building with views back to the main campus roundabout.
A bicycle parking area near the front entrance, and a path leading directly from the Western bus stop provide safe, direct connections to the building entry.
In addition, the path from the off-site perimeter parking also leads to the main entrance. Servicing occurs from the shared west driveway, eliminating the need for additional access of the busy Western Road.
Inspired by the City of London’s reputation as the “Forest City”, the main approach to the building is lined with trees. The existing landscape is preserved and enhanced, particularly the sweeping arc of trees along Brescia Road.
Western Road is reinforced by the deliberate siting of the building, while its fast moving nature is also acknowledged by a stone garden wall that creates a buffer. The remaining perimeter landscape of the building is serene and is an ideal space for “thinking in motion” and mind clearing breaks.
Low, cut-stone walls in front of the main entrance ramp set off the rough stone of the amphitheatre enclosure and another garden wall protects the dining pavilion.
Two smaller protected gardens extend from the Reading Room and the Dining Pavilion. The idyllic and peaceful campus landscape is a contrast to the livelier interior of the Richard Ivey Building.
Strategies and various technologies were employed to achieve a sustainable design.
Low-emitting argon windows in thermal frames, lighting occupancy sensors, and heat recovery on ventilated air help improve energy performance by 51%.
Efficient washroom features reduce potable water use by 58% and landscaping that favours native species are part of a strategy that extends a “Forest City” sensibility across the entire site. The building is registered and is expected to achieve LEED Gold certification.
Functional connections with the city and university are improved by clarifying parking and access: student/professor parking via a clear path from the west to the main entry, and visitor parking from the east service road, which is also the means of discreetly servicing the building.
During construction, 81% of waste was diverted from landfill. Full barrier-free design makes all building areas and landscape paths equally accessible and enjoyable to
all users.
A secure and healthy workplace includes a compact plan with controlled entry points and access to a courtyard.
The quadrangle layout of the building maximizes natural light—75% of spaces have access to daylight and operable windows allow cross-ventilation throughout.
Setting the stage for the expansion of the university between the core of the main campus and the outlying colleges.
Our design, based on the time-honoured archetype of designing around a quadrangle created a building that is economical, optimizes natural light and minimizes its footprint.
The new Richard Ivey Building supports the Ivey community at all scales and reinforces the Ivey signature by anchoring education in community.
Built for quiet contemplation as well as collaboration, HPA’s design attracts, inspires, and unites the school.
The new building respects the past by using a contemporary application of timeless materials which echoes the Western University campus tradition.
Its siting and massing establish a clear direction for future campus growth while creating a beacon in Western’s renowned forested landscape and a signature building along a main city thoroughfare.





























