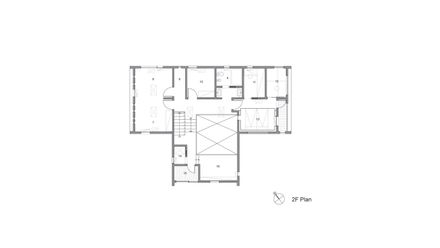Iksan T-House
YEAR
2013
LOCATION
South Korea
CATEGORY
Houses
Text description provided by architect.
Iksan T House is a ‘T’ shaped house in front and back elevation.
The house is constructed in light weight wood structures in ‘T’ shaped façade with floating upper mass.
The house is constructed in light weight wood structures in ‘T’ shaped façade with floating upper mass.
They were able to construct floating upper mass with large exterior space on the ground level through glulam with higher vertical strength compare to concrete.
This space is designed for children’s play area to allow parents to watch children from public space on the 1st floor and also anywhere on the 2nd floor.
Two stories of interior space is divided into public space on the 1st floor and private space on 2nd floor and the user can feel the large space on the first floor.
By laying out the 1st floor parallel to the adjacent park which allows the flow of the park continues through the house.
The 1.5th floor, constructed in Skip Floor structure, is a space where 1st and 2nd floor overlaps.
The users can experience the park as if it is their front yard and children can romp around freely.
Children’s room, bathroom, master bedroom, and workroom is located on the 2nd floor.
Work room is stretched toward the park and allow the parents to see the children playing outside while they are working.
The parents’ desire of considering children’s play area as the most important element of the house is directly reflected to the house and as a result.
When they open the door, they can experience expanded space directly connected to the exterior.
ll of the house layout is designed with the children as a core element and thus created interesting interior and exterior spaces.
They were able to construct floating upper mass with large exterior space on the ground level through glulam with higher vertical strength compare to concrete.




























