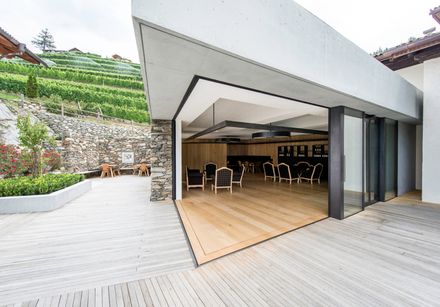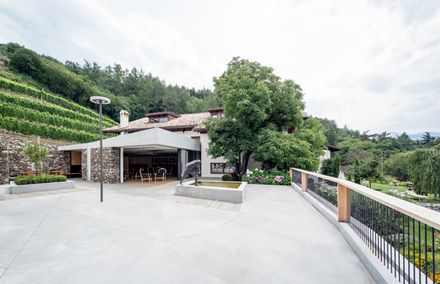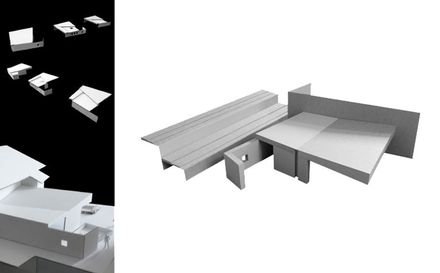
Pacherhof Pavilion
ARCHITECTS
Bergmeisterwolf Architekten
ARCHITECTS IN CHARGE
Gerd Bergmeister, Michaela Wolf
YEAR
2013
LOCATION
Neustift, Italy
CATEGORY
Restaurants & Bars
Text description provided by architect.
The concept: a sheltered and yet open roof, a continuation of existing structure and terraced dry stone walls; room to dine, come together, and taste wine.
Continuing the exterior area into the inside and vice versa. Opening sliding glas elements on the façade disappear in the walls and alter one’s perception of th pavilion and its space.
The exterior is expanded, with the roof acting as sheltering element – extending the courtyard.
The stone wall acts as support for the monolithi roof that opens up toward the valley.

T +39 0472 801129
Bergmeisterwolf
Schlachthausgasse, 3, 39042 Bressanone BZ, Italy




























