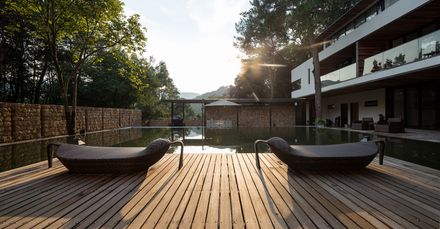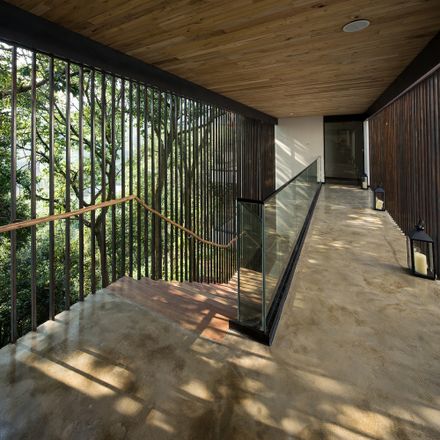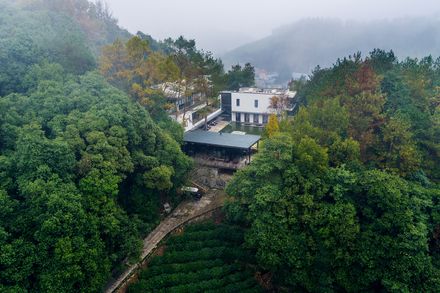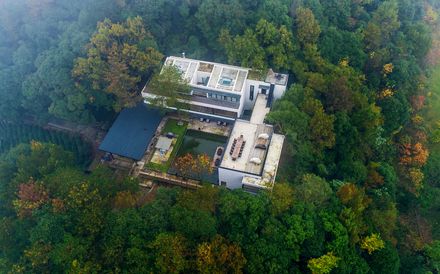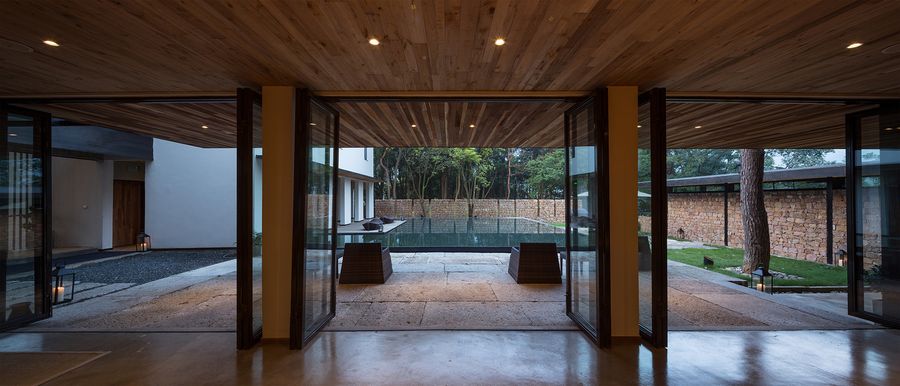
Jingshan Boutique Hotel
ARCHITECTS
Continuation Studio
CONSULTANTS
Jian-kang Sheng, Yong-gang Hua, Dan Zhu, Jian-bao Huang
LEAD ARCHITECTS
Jiu-jiang Fan, Wen-ting Zhai, Shuang-erLyu, Qi Gao, Luan-duo Huang
CLIENT
Hangzhou Urban Express Newspaper Group
AREA
1100 m²
YEAR
2016
LOCATION
Hangzhou, China
CATEGORY
Hotels
Text description provided by architect.
This is a project that started from engaging with the site. The site is located up on a mountain ridge, next to a reservoir’s dam.
There was previously a two-story “San-Ho-Yuan” style dormitory block built back in the 1980s, with a courtyard surrounded by the concave form of the block. There stands an ancient pine in the centre serves as the heart of the courtyard, with its dense canopy covering half of the courtyard and part of the building.
Meanwhile, the historical context of the site, to the north of the Jing-Shan Mountain that once gestated the Zen tea ceremony, has prepared it with a deep historical and cultural ambiance.
As a result, to preserve the courtyard structure as well as the ancient pine, in order to generate its potential spatial spirit, has been established as our design proposition.
Through the study of the surrounding landscapes, the decision was made to reduce the height of the west side of the building to one story, providing the courtyard and the rest of the building with the view of the outlines of distant hills from the west.
Said method also induces the sunset nearly horizontally into the courtyard, sprinkling the main façade. Multilayers of water and light together paint the picture of a “Zen temple”, with an intense sense of ritual.
On the south side of the yard, there lies a wall with the height of 160cm, separating the courtyard from the wild forest. Paths that come along with the mountain breeze go through the two corners opened up on the north side of this concave building.
Through the two diagonally staggered doors on the north-west corner that is the main entrance, the pine retained in the yard can just be seen. While to the north –east entrance, a foyer of traffic is placed.
The colours of black metal from this translucent steel stair and the green from the nature melt into each other, inducing the wild breeze and the morning sunshine. The establishment of these two foyers also expands the spatial sensation of the courtyard beyond its actual 140㎡.
In order to enhance the prospect of “Zen Temple”, the imagery of “mountain” has been implied along the experience process.
It is revealed in the actual mountain climbing required before entering the hotel, as well as in the tour path inside the hotel that resembles a walk in mountain.
The entrance and the courtyard is decomposed into various heights, generating nuances of light between different spaces, associating with the physical action of climbing with a subtle intension.
The light within the space is controlled delicately by the eaves, the water, the colonnade, the grille, the skylines and other sorts of elements.
The differences of light achieve the transition of ambiance from the dark “obscure” to the bright “modern” from the lower ground to the higher, and eventually reach its acme of brightness on the roof terrace, where only the sky and the pine canopy are in sight, from which the artificial beings of architecture simultaneously disappear.
The design method, regarding the viewing experience, focuses on the notion of “sitting face to face” with nature. Both of the ritualistic perspective angles and the axis of the courtyard intrigue beholders to ponder the relation between “nature” and “humanity”.
For another, in terms of the use of natural materials on site, such as wood, stone, iron, white paint and glass, it also implies the naturality and rurality that lies in architectural renovation.









