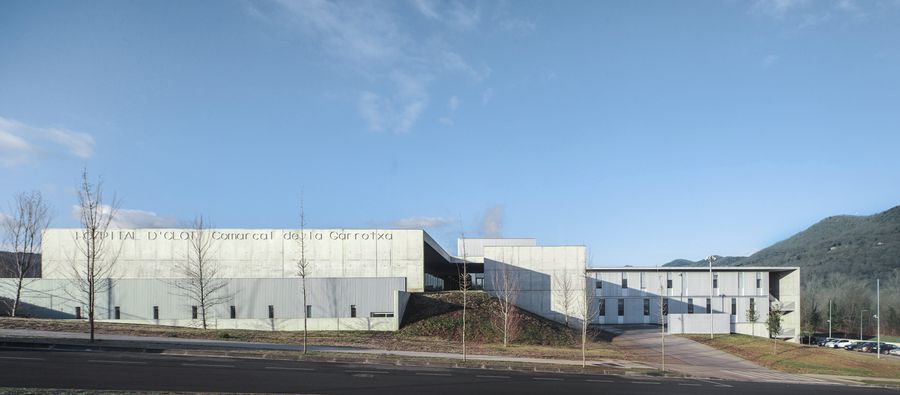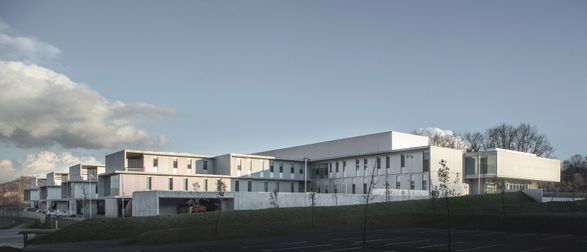D’olot i Comarcal Hospital
ARCHITECS
Francesc Sandalinas, Ramon Sanabria
SECURITY AND HEALTH
Tatiana Rodríguez
PROJECT MANAGER
Lídia Planas
MANUFACTURERS
Acor
QUALITY CONTROL
Angel Romero
ADMINISTRATION
Germán Vallejo, Ana González
MANAGER
Infraestructures De Catalunya, Sau-gisa
PROJECT MANAGEMENT
Rsanabria Arquitectos Asociados + Ais, Ute
TECHNICAL PROYECT
Raúl Martínez
COLLABORATORS
Sergi Muñoz, Steefan Loncke, Josep Gallego, Carlos Martí, Robert Torralba, Alex Cárdenas, Joan Cabeza, Margarita García, Jordi Figa, Francesc Parés, Pau Papell, Ricard Torres, Albert Castanyé, Marta Roca
SUPERVISOR
Catsalut, Area De Patrimonio, Inversiones Y Recursos Humanos
TOPOGRAPHY
Paris Canals
STRUCTURES
Ingeniería Static 2013 S.l.p.
BUILDING SERVICES
Jose Díaz, Carlos Herrero
CONSTRUCTION MANAGEMENT
Virgínia Otal, Vidal García , Josep Mª Oller, Enric Peña , Ute Eduard Montoya,
Ramon Sellarés, Borja Oller (Colaboradores)
CONSTRUCTION
Sacyr Construcción S.a. + Tau Icesa , Ute
PRODUCTION MANAGERS
Iñigo Esperon, Daniel Martínez
MANAGEMENT
Julio García
SITE DELEGATE
Rafael Esteve
SITE MANAGER
Xavier Canyelles
YEAR
2013
LOCATION
Spain
CATEGORY
Hospital
Text description provided by architect.
The building is implanted in a magnificent place from the landscape point of view. It is conceived as a horizontal, tiered building, adapting to the natural topography of the land, so that each of its levels are in contact with the ground.
The project is divided into horizontal bars in an east - west direction and into arms in a north - south direction.
The intersection between the two structures causes the appearance of large courtyards adapted to the topography.
This volumetric fragmentation takes advantage of the magnificent views in addition to visually reduce its impact on the landscape and promotes transparency and visual permeability between exterior and interior.
The access floor - on the upper level - incorporates the more public functions, external consultations, cafeteria, auditorium ... etc, it can be used in coordination with the hospital schedule.
The underground level incorporates hospital areas and the second underground level is in contact with all logistics and technical services.
Each level is attributed a structuring role of the program. The facades are formalized by prismatic volumes of concrete.
These incorporate lightweight materials such as glass and aluminum to keep the image of lightness and permeability throughout the project.



























