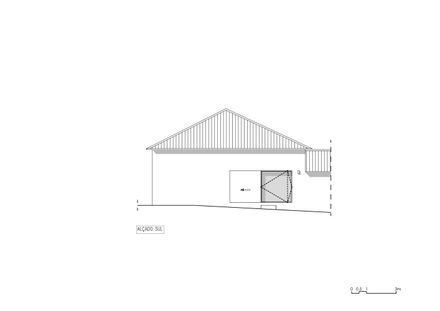Landscape Observatory of Charneca
ARCHITECTS
João Morais
LEAD ARCHITECT
João Morais
BUILDER
Cardador e Marques, Lda
CLIENTS
Observatório da Paisagem da Charneca
ENGINEERING
Gabicrel, Consultores de Engenharia Lda,
CONSULTANTS
Ricardo Cruz, 3D renderings
MANUFACTURERS
Velux Commercial, Climar, Adobe Systems Incorporated, Cin, Cinca, Get A Light, Jnf, Matierra, Padimat, Represtor, Roofmate, Sosoares, Tekbiomasse, Umbelino, Wicanders
PHOTOGRAPHS
Fernando Guerra | FG+SG
AREA
1970 ft²
YEAR
2018
LOCATION
Junco, Portugal
CATEGORY
Community, Renovation
Text description provided by architect.
The process of setting up a Landscape Observatory went through an architecture project to create a space able to receive the intended program.
The elected place for the purpose was a rural warehouse located in Gaviãozinho homestead, in the municipality of Chamusca, Ribatejo, central Portugal.
This warehouse is sided to the southern side by other agriculture buildings, to the west, bordered by a road and cornfield, and to the north, opened to the cork oak landscape.
With 3 elevations available, we worked the relationship of the building with its natural surroundings to match that environment with the interior space.
Once chosen as main function of the Observatory, a big space able to house groups of people, exhibitions, workshops, social gatherings, meetings, presentations, all the space was planned with those purposes in mind.
The plan was already free of any walls since all the roof wooden structure lied on 8 stone pillars, arranged along the perimeter of the building, creating a natural open space.
To give the building the support functions to the main program, an independent central volume puts together toilets, sink area and pantry.
The idea was to make a distinction between the old building and the new construction, coated in cork panels and handmade tiles, making the bridge from the outside cork oak landscape, the theme of the observatory, and the interior.
The use of natural materials not only give a visual comfort but they humanize the building, bringing the natural outside landscape, to the inside, in a sensorial way.
With the objective of keeping the identity of the original building, the original wooden structure of the roof was replicated as it was before.
A ceiling wooden paneling was added to hide and support the thermal insulation and waterproofing membrane which were added to the construction, to improve comfort and safety.
Regarding the choose of window openings, this were kept to a minimum, in fact only to big windows were created, on north and south elevation, which are also the main entrance doors.
This was chosen to control the heat, without use of air conditioner, which is extreme in the summer time.
When open, this big pivoting door-windows allow a natural cross ventilation for air renovation.
A third fixed window was designed on west elevation, at higher position, to capture a zenithal lighting and sunset indirect lighting.
The control of the views was necessary to frame the landscape like a picture, avoiding a banalization of the landscape, making it special, and part of the program and space.
An interior connection was created to an annex building to host a service pantry, to support catering events, and also the storage.
Behind the main cork volume, a cloakroom area was arranged, with privacy from the main room, giving access to the toilets and storage cabinets.
On the open-space, the main features are a library, made of shelves below the high window, and a the fireplace, set on the opposite wall, which is centrally located in the space and marks a place for people to gather around the fire.
Along the walls next to the entrance doors, long cement benches were designed as rest areas, lighted with downlight from the top and from below, giving some indirect hidden artificial lighting to the room.


































