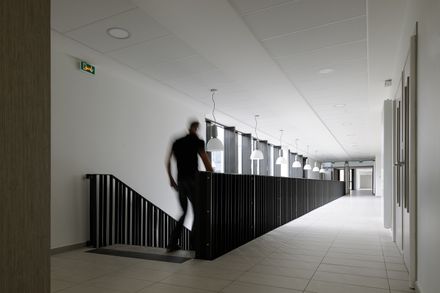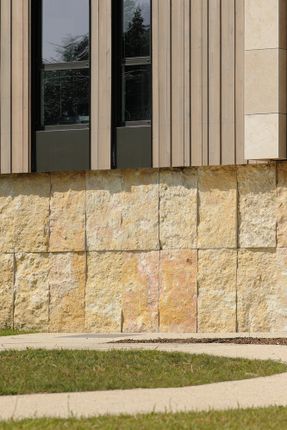
School Group Jean Ferrat
ARCHITECTS
Atelier Didier Dalmas
ENGINEERING CONSULTANCY
Arbor & Sens
MANUFACTURERS
Rocamat, Snma, Veture&co
LEAD ARCHITECTS
Didier Dalmas
LANDSCAPE
Atelier Anne Gardoni
ECONOMY OF CONSTRUCTION
Voxoa Quantity Surveyors
YEAR
2013
LOCATION
Belley, France
CATEGORY
Schools
Text description provided by architect.
The project is located on a land of 10,235 square meters on the boundary of the ancient center of Belley.
It is served by the Chemin de la Rodette and the rue des Ecassaz. The plot has a steep slope.
The project falls within a context of requalification of peripheral public spaces. For example, the creation of a public square on the northern part.
On a sloping ground, this was to realize a school equipment and a public space allowing to signify one of the entrances of the city.
The slope is constructed along a north-south axis, thus determining the oppositions of spaces. The public space, forecourt of the school, is distinguished by the distribution of the functions that integrate it: road, parking, and bus station to the East.
In the West, a landscaped belvedere esplanade. This esplanade finds its extension inside the school equipment with the position of the recreation courses.
The school is an element of composition of this North-South axis. It is organized around and along a central circulation on two levels.
This inner street creates large openings on the landscape to the east and on the western courts. It is a varied space with varied sequences. They are clearly identifiable and easy to locate.
The two groups of classes are treated as autonomous entities. The school restaurant and the multi-purpose dairy are at the ends of the road.
The dirty polyvalente is overhanging the public space and becomes a "showcase" on the plot.




























