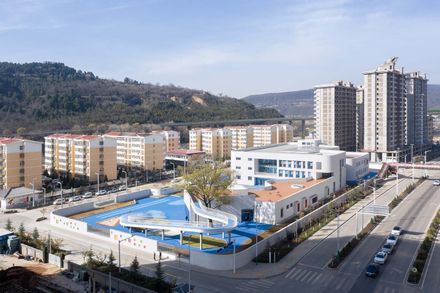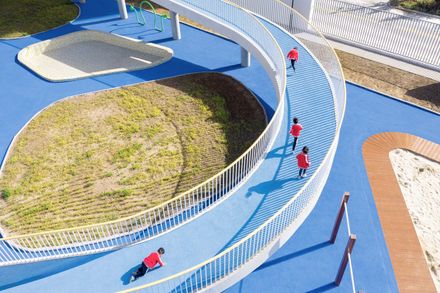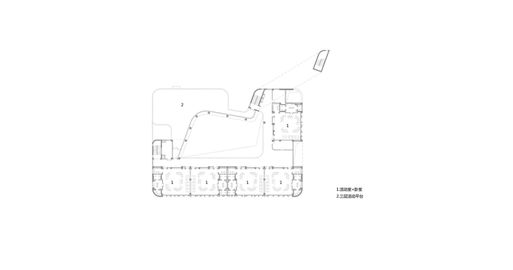
Huangling New District Kindergarten
ARCHITECTS
Biad
ARCHITECT IN CHARGE
Hua Shi
LANDSCAPE DESIGN
Hua Shi, Fan Yang, Yishuang Chu, Chen Liang
DESIGN TEAM
Hua Shi, Fan Yang, Yishuang Chu, Linzhi Zhang, Lu Wang, Chen Liang, Qi Zhang
YEAR
2019
LOCATION
Yan'an, China
CATEGORY
Kindergarten
ORIGIN
Huangling New District Kindergarten is a design practice based on the current situation of primary education in Northern Shaanxi.
It is a new kind of kindergarten which not only contains the hopes of the masses from this rapidly developing county in the northern part of China, but also reflects the determination of the local government to do concrete things for its people.
PROJECT SITE
Huangling County is located in the south of Yan’an, as a symbol of Chinese civilization. Situated between Qiao Mountains, and covered by Ju River, the whole county is established around the valley.
The location of Huangling New District Kindergarten is also surrounded by such geographical environment, with a narrow and long piece of land between two mountains, with an inclination angle of 45 ℃ to the north and south direction. Large trees are kept there, which are rare resources of landscape.
SPATIAL STRATEGY
In such surrounding environment, Huangling New District Kindergarten intervenes in the site in a free and open attitude, corresponding to the natural and educational contents in the level of space and environment design.
The units for students’ daily life are the center of the space for study and life in the whole kindergarten.
Its design avoids the excessive emphasis on the sense of form in activity units which generally can be seen in most kindergartens nowadays. Instead, it integrates the units into overall space planning.
An open atrium of three layers together with sufficient sunshine serves as the center of the space, connecting all the open activity units.
The concepts of floors or grades are blurred here. It can become a community for children of different ages to learn and play, and grow up together during this process.
The sunny atrium dispels the space pressure brought by the high density, and the full openness makes the place more relaxing and comfortable and provides a rich background for education.
Light becomes the medium of communication between the space and nature. The changing skylight frame creates rich lights and shades, reminding the children inside the space as time passes.
As for the public learning area, it is much freer. A one-story high building contains the public functional spaces of the kindergarten, such as the music & sports room, the library, the handcraft room, etc.
In the space planning, our design breaks the traditional concept of functional classrooms, and replaces it with a free flowing and open space equipped with compound functions.
The functions are interrelated and influenced by each other, creating conditions for diversified learning.
As kindergarten in a county with inconvenient transportation, its design strategy acts on the natural and cultural level, applying more to the local conditions.
As architecture for kids, the project is full of warm design contents, such as atrium ith sufficient sunshine, indoor and outdoor space which are “seeing and being seen”, game ramp surrounding the trees, stairs for contact, free and open roof, blackboard that can be scribbled on at will, warm and comfortable book conner, convenient toilet…, vivid scenes of study and life are carefully arranged everywhere.
MATERIALS AND CONSTRUCTION
Considering financial limitation and local construction level, no more special attempts were made on the materials and construction.
In harmony with the sufficient sunshine in Northern Shaanxi and its simple building structure, the facade of the buildings adopts the most simple and bright white painting.







































