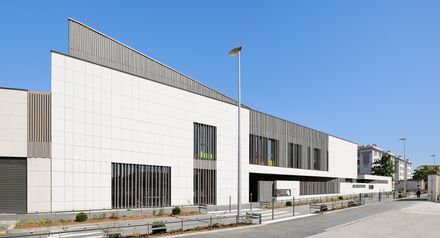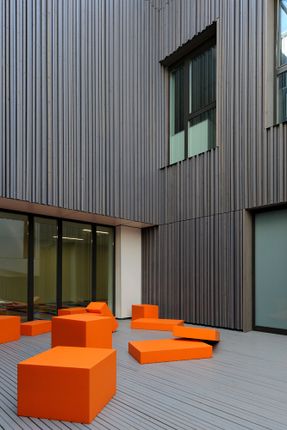
School Group Julie-Victoire Daubié
ARCHITECTS
Atelier Didier Dalmas
ARCHITECT IN CHARGE
Didier Dalmas
MANUFACTURERS
Rocamat, Acem, Vaganay André
LANDSCAPING
Atelier Anne Gardoni
ACOUSTICS
Acouphen
CONSTRUCTION ECONOMY AND STRUCTURAL ENGINEERING
Snc Lavalin
CONSTRUCTION ECONOMY
Snc Lavalin
STRUCTURAL ENGINEERING
Snc Lavalin
LOCATION
Saint-cyr-l'école, France
CATEGORY
Educational Architecture, Kindergarten
Text description provided by architect.
The objectives of the implantation of the project are multiple:
-Maintain a built front along « Victorien Sardou Street » to maintain an urban alignment. -Develop a large south facing linear to meet the energy guidelines.
Guarantee optimum sunlight for the photovoltaic panels required for this program, despite the presence of buildings of considerable height in the immediate environment.
-Respect the adjoining green spaces by avoiding creating uncomfortable opposite. Despite its thickness, each room benefits from natural lighting thanks to the patio.
For this, we have positioned a building with a thick floor in the central part of the site. It integrates all the premises necessary for teaching. Perpendicularly, the restaurant, the technical rooms and the caretaker's house are positioned along the street.
They have direct access from the street and are not consumers of delivery spaces on the plot.
At the articulation of these 2 volumes is the entrance porch / forecourt of the equipment.
The two main objectives that are requested in this project are: -The realization of a building with positive energy and, -The design of a school equipment with optimal functionality.
These two objectives lead us towards the design of a compact and thick building. It is south facing and has a central patio.
This device makes it possible to obtain remarkable thermal performance. Our desire is to develop the curriculum on 2 levels only. This guarantees a quality of operation.
This configuration offers the advantage of positioning the entire kindergarten on the ground floor.
The orientation of the building offers a maximum of classrooms in the South (12 of 16).
This simple volume is enhanced by a technical floor covered by a roof of photovoltaic panels. Its size is in line with the energy objectives.
The building takes the whole width of the plot and offers an entrance facade that integrates the porch and the forecourt.
The other elements of the program (restaurant / housing / yard) allow continuity built on the street. Despite its thickness, each room benefits from natural lighting thanks to the patio.
It helps to guarantee the required natural light requirements. Also, the deepest rooms (classrooms / exercise rooms / gyms) benefit from additional light inputs. Skylights provide the dual function of natural lighting circulations and lighting of the backs of rooms.



























