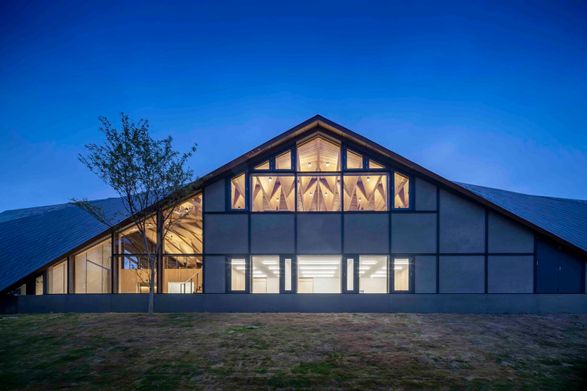SYNEGIC Office
ARCHITECTS
UENOA
LANDSCAPE DESIGNER
SfG landscape architects, Akihiko Ono
MANUFACTURERS
Vectorworks, Toto, AutoCAD, Dymwakai, ModuleX, PS, Rhinoceros, Seihoku, sangetu
CONSTRUCTION
HAKKOH Construction Company Limited
STRUCTURE ENGINEER
Holzstr, KMC, Ken Kamachi, Masahiro Inayama
ARCHITECT IN CHARGE
UENOA
PHOTOGRAPHS
Hiroyuki Hirai
AREA
633 m²
YEAR
2018
LOCATION
Japan
CATEGORY
Offices
Text description provided by architect.
This architecture is a new office building of “SYNEGIC Co., Ltd” , a structural screws manufacturer for wooden buildings.
It is located in Miyagi Prefecture ,Japan. The client asked us for advanced architecture that expands the possibilities of wooden structure.
Therefore, we proposed a plan where various places are mixed under the roof of 18m wooden large span trusses so that the employees working in the office can be seen from each other.
The roof frame touches the ground at four points on end sides, and there is no pillar inside, creating a large space.
By following the topographical and moving floor level in a dynamic roof frame, a place covered near the frame as you touch it, or a place where you can feel the continuous of the frame appears.
The three-dimensional roof shape is formed by connecting flat trusses made of laminated timber with a width of 105 (this module is most general dimension on Japanese houses) with triangular CLT panels.
By adopting a CLT panel for fastening flat trusses, complicated processing of joints and joining by hardware are avoided,and it enables a rational method of factory pre-cutting and on-site screw joining.
In addition, we can use the heavy CLT panels ,generally used for walls and floors,lightly on the roof .That can be presented new ways of using CLT. The CLT is also used as a partition wall that bears a vertical load on the first floor.
Through these ambitious processes commensurate with the high cost of CLT, it was possible to realize a large CLT wall in the atrium that has no modules and emphasizes the wooden texture more.
After thoroughly controlling the texture of the CLT surface just like a marble, we are trying to join screws with consideration of design and workability rather than general CLT hardware.
For the future of CLT that will progress, we think that these method on the wall and the roof have practiced one extreme point.
























