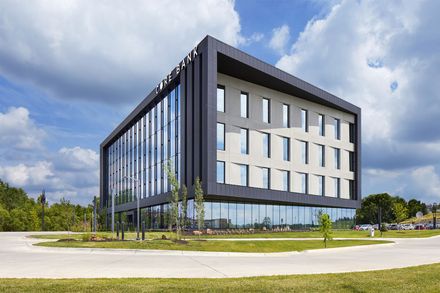Core Bank Corporate Headquarters
CORE BANK CORPORATE HEADQUARTERS
Alley Poyner Macchietto Architecture
ARCHITECTS
Alley Poyner Macchietto Architecture
LEAD ARCHITECT
Andrew Conzett, Adam Cramm
MANUFACTURERS
AutoDesk, Draper, Formica, MetalTech-USA, Mosa, ACGI, Bentley, Crossville, Doug Mockett & Company, DuPont, Virginia Tile & Stone, Trimble, Wow Design, Zodiaq
STRUCTURAL ENGINEERING
Thompson, Dreesen & Dorner Inc.
MEP
Morrissey Engineering
LANDSCAPE
Vireo
CONTRACTOR
Kiewit Construction
CLIENTS
Core Bank
DESIGN TEAM
Michael Alley, Andrew Conzett, Adam Cramm, Dan Dolezal, Victoria Estep
PHOTOGRAPHS
Gaffer Photography
AREA
60800 ft²
YEAR
2018
LOCATION
Omaha, United States
CATEGORY
Institutional Buildings
Text description provided by architect.
A showstopping office building in the suburbs. The project amplified the company’s brand identity - strength and integrity - through an honest material palette and a simplified form.
The bank’s new headquarters was designed in response to the company’s revitalized brand identity; a sleek and minimalist black and white logo package and a refreshed commitment to sustainability.
Set in a suburban location, the building aims to contrast the neighboring architecture through simplified form, a timeless material palette, and refined detailing.
The building’s location on the site allows for optimal solar orientation, allowing for an infusion of natural light throughout.
A weathered zinc shawl floats above an all-glass base, while the interior features a double-height lobby with white oak accents, highlighted by a steel plate stair cantilevered from a velvet, exposed concrete cast-in-place core.
Materials were selected for their permanence and stability, a physical manifestation of the bank’s stable and solid reputation in the community.





















