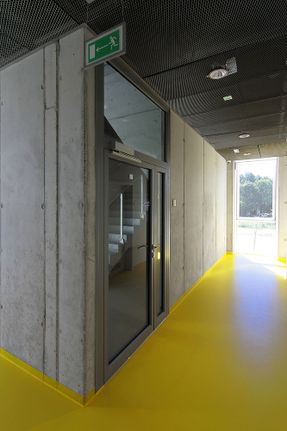
Sports Hall in Poznan
SPORTS HALL IN POZNAN
NEOSTUDIO ARCHITEKCI
ARCHITECTS
Neostudio Architekci
CLIENT
Academy Of Physical Education In Poznan
DESIGN TEAM
Bartosz Jarosz, Pawel Swierkowski, Agata Dziemianczyk, Miroslaw Wojcieszak,
Bartosz Wojciechowski, Maciej Witczak, Agata Superczynska.
MANUFACTURERS
Zumtobel
SITE AREA
49 576 M2
AREA
2098 m²
YEAR
2013
LOCATION
Poland
CATEGORY
Fitness Club
Text description provided by architect.
Spatial design brief is the aim, in spite of extensive and diverse application program, to respect the urban assumptions campus while stressing the formal completion.
Referring to the bright, noble side of sports and competitive sports. Achieved through strong in expression, characteristic building.
The idea of space for the newly designed structure was to respect the existing situation of land through efficient handling of a form of expression and build it into a strong volume of the main building AWF.
The building structure was located based on the system of communication initiated by the teaching building perpendicular to building brand Leykam.
Spatial design brief is the aim, in spite of extensive and diverse application program, to respect the urban assumptions campus while stressing the formal completion.




































