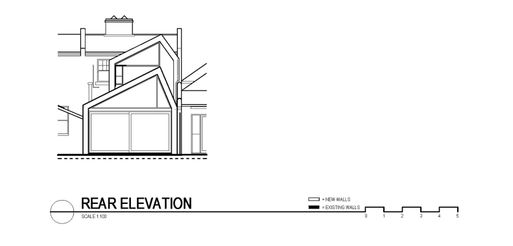
The Big Little House
ARCHITECTS
Nic Owen Architects
ENGINEER
John Horan & Associates
YEAR
2013
LOCATION
Fitzroy North, Australia
CATEGORY
House
Text description provided by architect.
A renovation and extension to the rear of a heritage victorian terrace in inner city melbourne.
This project is for a young family with 2 children who wished to stay in their current house and renovate to suit their requirements.

T +61 3 93811481
Nic Owen Architects
PO Box 191, Carlton VIC 3053, Australia




















