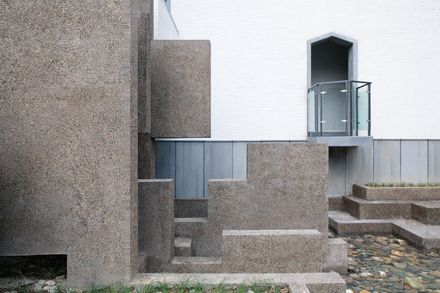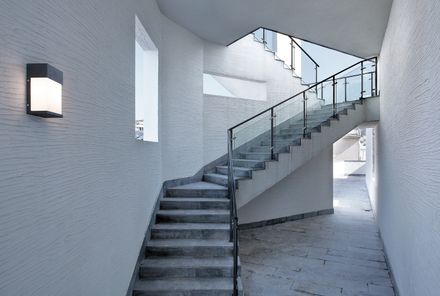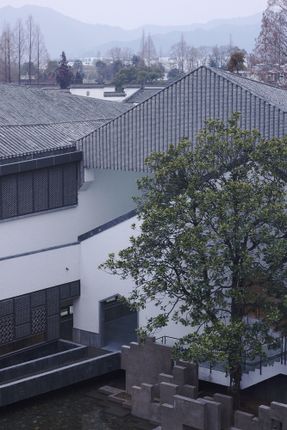YEAR
2013
LOCATION
Xuancheng Shi, China
CATEGORY
Museums & Exhibit
Text description provided by architect.
Jixi Museum is located in the north side of the old town area in Jixi County, Anhui Province. The site was the seat of the town hall throughout history and different regimes.
Now because of the comprehensive preservation and restoration program for the entire old town, the site is reprogramed and a comprehensive museum on local culture and history that will have exhibition spaces, a 4D cinema, citizen services, shops, administration and storage functions will be located here.
The design is based on surveys on the landscape and origins of Jixi’s name, and investigations & studies on the Huizhou-style settlements.
The entire building is covered under a continuous roof with undulating profile and texture that mimics the mountains and waters surrounding the county.
It is the logical result and expression of “Jixi’s shape”. Once the other buildings in the old town are restored back to the Hui style, the museum will fit in even more naturally with the entire town.
In order to preserve as many of the existing trees on the site as possible, multiple courtyards, patios and lanes are introduced into the overall layout of the building, and at the same time as a reinterpretation of the spatial layout of the vernacular Huizhou architecture, and creating comfortable outdoor spaces.
Two streams run along the lanes, one on the east and the other on the west of the cluster of buildings, finally converging into the pool in the large courtyard at the main entrance.
In the south part of the building is “Ming Tang”, an interior courtyard common in the typical layout of Huizhou-style houses and follow the traditional Chinese Fengshui principles.
Directly opposite the main entrance is a group of abstract “rocks”. Surrounding “Ming Tang” is a “sightseeing route” that guides tourists to the “sightseeing platform” at the southeast corner of the building, where they can have a bird’s eye view of the roof-scape, courtyards and distant mountains.
Triangular steel structural trusses (their slopes are derived from the local building) adapt well to the undulating roof.
Local building materials such as bricks, clay roof tiles are used in modern and innovative ways to pay respect to history yet respond to our own times.

























