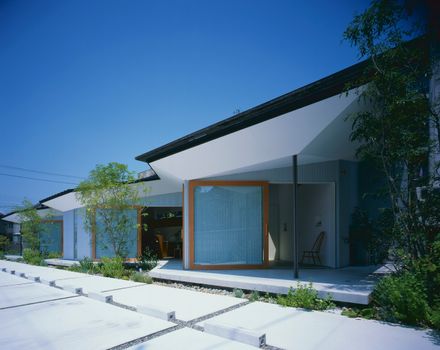
Workshop Gallery Koti
YEAR
2013
LOCATION
Japan
CATAGORY
Gallery
Text description provided by architect.
The location is Tatsuno-shi, Hyogo prefecture. Built in a corner of a residential area, the gallery can be used to hold workshops or as a rental space.
The clients request was a modest building but a space that can offer various ways to spend time.
There are houses and an old apartment around the site, not exactly ideal scenery for the project.
So we first set a parking zone in the front for several cars and designed so the back of the gallery would face the apartment. Inside, the gallery is partitioned into three areas so more than one party can use it at the same time.
Further, each area is rotated 45 degrees to keep more distance away from the houses across the street , and green was planted in the alcove, or hollow space, between the partitioned areas. Dividing the room makes the building look compact, and you can visualise its continuity at a glance.
The explicit layout, which is reflected in the building shape, allows anyone to easily find where and what is taking place.












