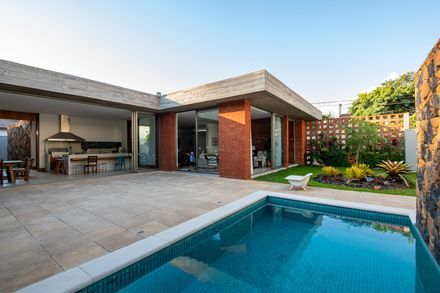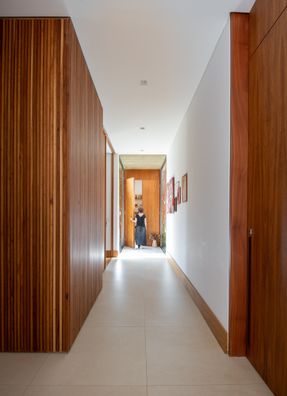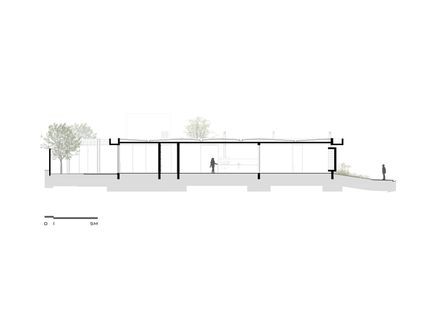Minx House
lb+mr
ARCHITECTS
Lb+mr
STRUCTURE
Carlos Alberto Martins
MANUFACTURERS
Bontempo, Conceito Store, Escadas E Cia, Jabu Engenharia, Lurca Azulejos, Mmp Movelaria, Marmoraria Zabeu, Portobello Shop, Rn Esquadrias, Villabella Revestimentos
LIGHTNING
Arteluz Iluminação
DESIGN TEAM
Daniele Giacomeli, Fernanda S. Moura, Vitória Rezador
YEAR
2019
LOCATION
Residencial Damha I, Brazil
CATEGORY
Houses
Text description provided by architect.
Stripping and functionality. These have been the customers' requests when requesting the project.
With a generous, urban terrain and without any natural attractions in the surroundings, the house has been designed from clear volumes, natural materials always seeking cross ventilation and natural lighting.
In relation to the street, quite airtight, in no way suggesting the breadth and integration of the internal areas.
We´ve chosen to develop it from patios: a central one, in which is the swimming pool, surrounded by the entire leisure and social area.
Another patio for the couple and another one for the other dorms and studio.
All of them can be interconnected, from the large opening of the frames.
Thus, in addition to the connection between the spaces, optimum ventilation is also allowed.





































